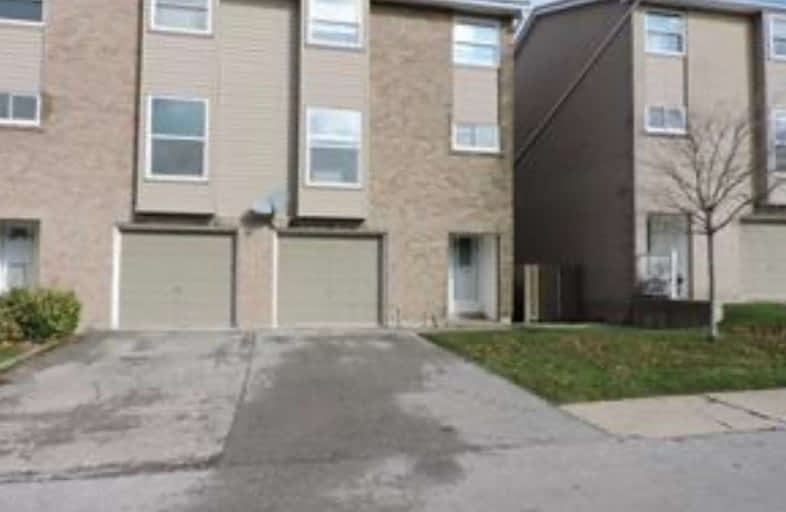
Lucknow Central Public School
Elementary: Public
26.48 km
Elgin Market Public School
Elementary: Public
2.72 km
Ripley-Huron Community - Junior Campus School
Elementary: Public
12.44 km
Kincardine Township-Tiverton Public School
Elementary: Public
1.08 km
Huron Heights Public School
Elementary: Public
1.43 km
St Anthony's Separate School
Elementary: Catholic
1.34 km
Walkerton District Community School
Secondary: Public
38.29 km
Kincardine District Secondary School
Secondary: Public
0.86 km
Goderich District Collegiate Institute
Secondary: Public
50.34 km
Saugeen District Secondary School
Secondary: Public
33.62 km
Sacred Heart High School
Secondary: Catholic
38.42 km
F E Madill Secondary School
Secondary: Public
41.63 km


