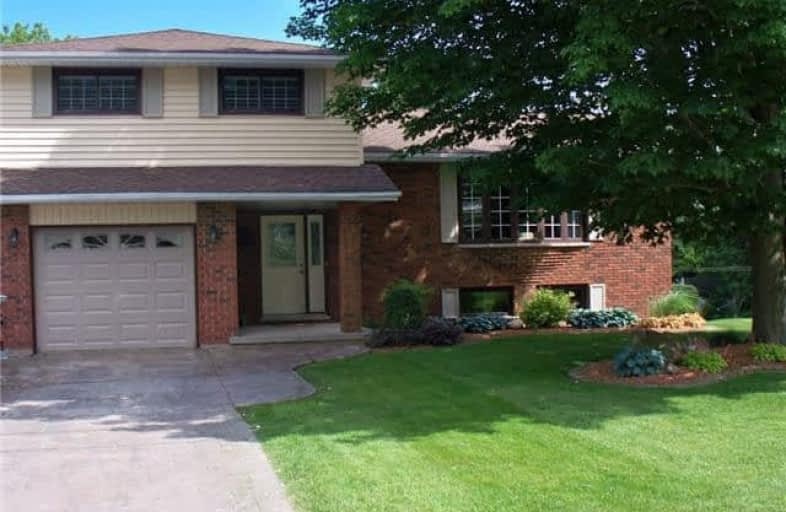Sold on Sep 06, 2017
Note: Property is not currently for sale or for rent.

-
Type: Detached
-
Style: Sidesplit 3
-
Size: 1500 sqft
-
Lot Size: 64.35 x 165 Feet
-
Age: 31-50 years
-
Taxes: $3,329 per year
-
Days on Site: 5 Days
-
Added: Sep 07, 2019 (5 days on market)
-
Updated:
-
Last Checked: 2 hours ago
-
MLS®#: X3913960
-
Listed By: Comfree commonsense network, brokerage
Lovely Kincardine Sidesplit, Walk To Beach, 2 Mins To Hwy 21. Great Family Home Or Cottage , Close To Trails, Schools, Shopping, Downtown. Large Beautifully Landscaped Lot 8X12 Shed, 16 X 32 Inground Pool, Walkout Basement, Family Room With Fireplace, Two Level Decks For Family/ Entertaining Friends. Open Floor Plan Is Very Friendly. Basement Has Privacy, Nice Laundry. Many Well Thought Out Upgrades, Fresh Paint Throughout Calm Neutral Colours.
Property Details
Facts for 293 Princes Street South, Kincardine
Status
Days on Market: 5
Last Status: Sold
Sold Date: Sep 06, 2017
Closed Date: Oct 26, 2017
Expiry Date: Feb 28, 2018
Sold Price: $384,900
Unavailable Date: Sep 06, 2017
Input Date: Sep 01, 2017
Property
Status: Sale
Property Type: Detached
Style: Sidesplit 3
Size (sq ft): 1500
Age: 31-50
Area: Kincardine
Availability Date: 30_60
Inside
Bedrooms: 3
Bedrooms Plus: 3
Bathrooms: 2
Kitchens: 1
Rooms: 8
Den/Family Room: Yes
Air Conditioning: Central Air
Fireplace: Yes
Laundry Level: Lower
Washrooms: 2
Building
Basement: Part Fin
Heat Type: Heat Pump
Heat Source: Other
Exterior: Brick
Water Supply: Municipal
Special Designation: Unknown
Parking
Driveway: Pvt Double
Garage Spaces: 1
Garage Type: Attached
Covered Parking Spaces: 4
Total Parking Spaces: 5
Fees
Tax Year: 2016
Tax Legal Description: Pt Lt 61 E/S Princes St Pl Kincardine Pt 4, 3R1448
Taxes: $3,329
Land
Cross Street: Hwy21/ Kincardine Av
Municipality District: Kincardine
Fronting On: East
Pool: Inground
Sewer: Sewers
Lot Depth: 165 Feet
Lot Frontage: 64.35 Feet
Rooms
Room details for 293 Princes Street South, Kincardine
| Type | Dimensions | Description |
|---|---|---|
| Foyer Main | - | |
| Family Main | - | |
| Dining 2nd | - | |
| Kitchen 2nd | - | |
| Living 2nd | - | |
| 2nd Br 3rd | - | |
| 3rd Br 3rd | - | |
| Master 3rd | - | |
| Laundry Bsmt | - |
| XXXXXXXX | XXX XX, XXXX |
XXXX XXX XXXX |
$XXX,XXX |
| XXX XX, XXXX |
XXXXXX XXX XXXX |
$XXX,XXX |
| XXXXXXXX XXXX | XXX XX, XXXX | $384,900 XXX XXXX |
| XXXXXXXX XXXXXX | XXX XX, XXXX | $384,900 XXX XXXX |

Lucknow Central Public School
Elementary: PublicElgin Market Public School
Elementary: PublicRipley-Huron Community - Junior Campus School
Elementary: PublicKincardine Township-Tiverton Public School
Elementary: PublicHuron Heights Public School
Elementary: PublicSt Anthony's Separate School
Elementary: CatholicWalkerton District Community School
Secondary: PublicKincardine District Secondary School
Secondary: PublicGoderich District Collegiate Institute
Secondary: PublicSaugeen District Secondary School
Secondary: PublicSacred Heart High School
Secondary: CatholicF E Madill Secondary School
Secondary: Public

