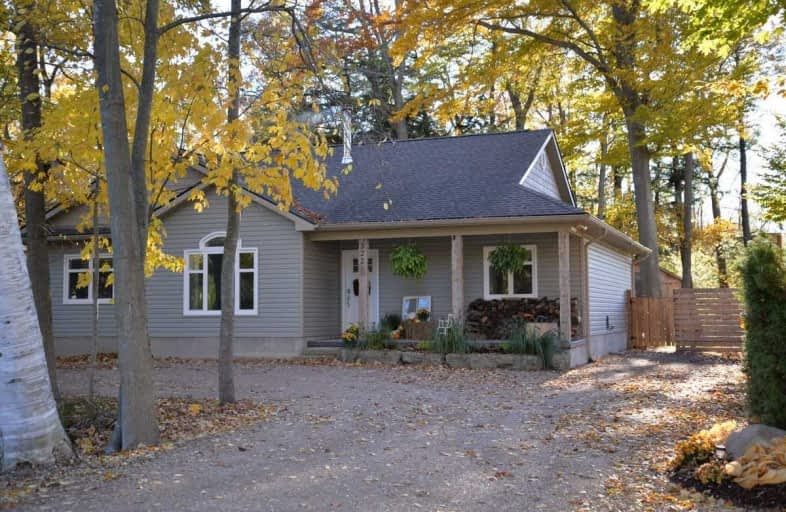Sold on Jul 10, 2019
Note: Property is not currently for sale or for rent.

-
Type: Detached
-
Style: Bungalow
-
Size: 1100 sqft
-
Lot Size: 70 x 150 Feet
-
Age: 6-15 years
-
Taxes: $2,668 per year
-
Days on Site: 19 Days
-
Added: Sep 07, 2019 (2 weeks on market)
-
Updated:
-
Last Checked: 2 hours ago
-
MLS®#: X4493859
-
Listed By: Fsbo real estate, inc., brokerage
Beautiful Custom Built, Single Story Home On A Nicely Treed Lot. This Home Has Been Built With A Rustic Look In Mind! Three Bedrooms, Two Baths, Woodstove, Fenced Yard. This Home Is Near New With The Charm Of Yesterday. This Home Offers Stylish Decor With A Rustic Flare. Hand-Hewn Beams Crafted From Salvaged Antique Lumber Have Been Used Inside And Out To Add Warmth And Artistic Detailing, In-Floor Heating Supplied By Dual Bladder On-Demand Hot Water System A
Extras
For More Information About This Listing, Please Click The "View Listing On Realtor Website" Link, Or The "Brochure" Button Below. If You Are On The Realtor App, Please Click The "Multimedia" Button.
Property Details
Facts for 322 Ojibwa Trail, Kincardine
Status
Days on Market: 19
Last Status: Sold
Sold Date: Jul 10, 2019
Closed Date: Aug 07, 2019
Expiry Date: Jun 21, 2020
Sold Price: $399,000
Unavailable Date: Jul 10, 2019
Input Date: Jun 21, 2019
Prior LSC: Listing with no contract changes
Property
Status: Sale
Property Type: Detached
Style: Bungalow
Size (sq ft): 1100
Age: 6-15
Area: Kincardine
Availability Date: Negotiable
Inside
Bedrooms: 3
Bathrooms: 2
Kitchens: 1
Rooms: 9
Den/Family Room: No
Air Conditioning: Central Air
Fireplace: Yes
Laundry Level: Main
Central Vacuum: N
Washrooms: 2
Utilities
Electricity: Yes
Gas: No
Cable: Available
Telephone: Available
Building
Basement: None
Heat Type: Radiant
Heat Source: Propane
Exterior: Vinyl Siding
Elevator: N
UFFI: No
Water Supply: Municipal
Physically Handicapped-Equipped: N
Special Designation: Unknown
Other Structures: Garden Shed
Retirement: N
Parking
Driveway: Lane
Garage Type: None
Covered Parking Spaces: 4
Total Parking Spaces: 4
Fees
Tax Year: 2019
Tax Legal Description: Lt 26 Pl 781 Township Of Huron-Kinloss
Taxes: $2,668
Highlights
Feature: Beach
Feature: Fenced Yard
Feature: Park
Feature: Rec Centre
Feature: School Bus Route
Feature: Wooded/Treed
Land
Cross Street: Potawatomi Path/Meno
Municipality District: Kincardine
Fronting On: North
Parcel Number: 333290756
Pool: None
Sewer: Septic
Lot Depth: 150 Feet
Lot Frontage: 70 Feet
Waterfront: None
Rooms
Room details for 322 Ojibwa Trail, Kincardine
| Type | Dimensions | Description |
|---|---|---|
| Living Ground | 4.14 x 5.69 | |
| Dining Ground | 2.54 x 2.74 | |
| Kitchen Ground | 4.12 x 4.27 | |
| Master Ground | 4.93 x 3.23 | |
| 2nd Br Ground | 3.18 x 3.05 | |
| 3rd Br Ground | 3.43 x 3.23 | |
| Foyer Ground | 3.43 x 1.35 |
| XXXXXXXX | XXX XX, XXXX |
XXXX XXX XXXX |
$XXX,XXX |
| XXX XX, XXXX |
XXXXXX XXX XXXX |
$XXX,XXX |
| XXXXXXXX XXXX | XXX XX, XXXX | $399,000 XXX XXXX |
| XXXXXXXX XXXXXX | XXX XX, XXXX | $419,900 XXX XXXX |

Lucknow Central Public School
Elementary: PublicElgin Market Public School
Elementary: PublicRipley-Huron Community - Junior Campus School
Elementary: PublicKincardine Township-Tiverton Public School
Elementary: PublicHuron Heights Public School
Elementary: PublicSt Anthony's Separate School
Elementary: CatholicWalkerton District Community School
Secondary: PublicKincardine District Secondary School
Secondary: PublicGoderich District Collegiate Institute
Secondary: PublicSaugeen District Secondary School
Secondary: PublicSacred Heart High School
Secondary: CatholicF E Madill Secondary School
Secondary: Public

