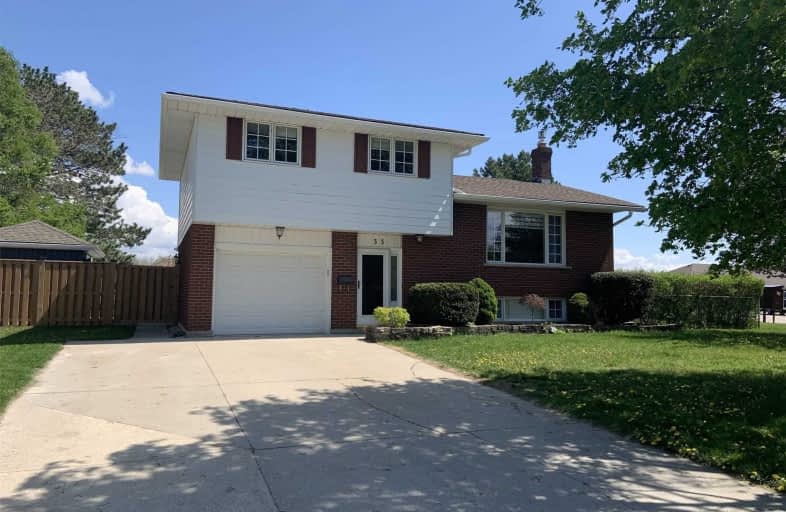
Lucknow Central Public School
Elementary: Public
24.97 km
Elgin Market Public School
Elementary: Public
1.28 km
Ripley-Huron Community - Junior Campus School
Elementary: Public
10.87 km
Kincardine Township-Tiverton Public School
Elementary: Public
5.02 km
Huron Heights Public School
Elementary: Public
3.07 km
St Anthony's Separate School
Elementary: Catholic
2.95 km
Walkerton District Community School
Secondary: Public
40.64 km
Kincardine District Secondary School
Secondary: Public
3.15 km
Goderich District Collegiate Institute
Secondary: Public
47.15 km
Saugeen District Secondary School
Secondary: Public
37.56 km
Sacred Heart High School
Secondary: Catholic
40.86 km
F E Madill Secondary School
Secondary: Public
41.22 km



