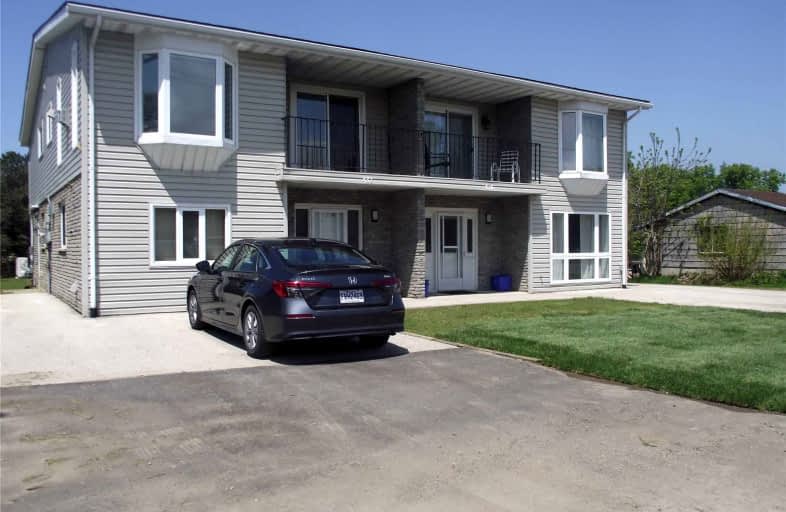Sold on Sep 03, 2022
Note: Property is not currently for sale or for rent.

-
Type: Semi-Detached
-
Style: 2-Storey
-
Size: 2000 sqft
-
Lot Size: 41 x 264 Feet
-
Age: 31-50 years
-
Taxes: $2,646 per year
-
Days on Site: 79 Days
-
Added: Jun 16, 2022 (2 months on market)
-
Updated:
-
Last Checked: 3 hours ago
-
MLS®#: X5664671
-
Listed By: Century 21 wenda allen realty, brokerage
Great Investment Opportunity! 2 Apartments Fully Furnished & Occupied By Bruce Power Tenants. Healthy Income & Capital Growth Potential! Apartment Units Come Fully Furnished & With Current Tenants. Turn Key Operation. Units In Excellent Condition With Secure Tenants. Leisure Walk To Town, Harbor, Beach & Lighthouse. Walking Trails Along Penetangore River Basin Are Delightful! Stroll Through Geddes Park, March With The Pipe Bands Every Saturday Evening In July & August! Watch Out For The Phantom Piper At The Lighthouse Tower Who's Lament Brings Home Lost Ships At Sea!
Extras
Furnishings & Tenants Come With Property. Water Heater Is Owned.
Property Details
Facts for 432 Queen Street, Kincardine
Status
Days on Market: 79
Last Status: Sold
Sold Date: Sep 03, 2022
Closed Date: Nov 01, 2022
Expiry Date: Oct 30, 2022
Sold Price: $565,000
Unavailable Date: Sep 03, 2022
Input Date: Jun 17, 2022
Prior LSC: Extended (by changing the expiry date)
Property
Status: Sale
Property Type: Semi-Detached
Style: 2-Storey
Size (sq ft): 2000
Age: 31-50
Area: Kincardine
Availability Date: Negotiable
Assessment Amount: $203,000
Assessment Year: 2021
Inside
Bedrooms: 4
Bathrooms: 2
Kitchens: 2
Rooms: 10
Den/Family Room: No
Air Conditioning: Central Air
Fireplace: No
Laundry Level: Lower
Central Vacuum: N
Washrooms: 2
Utilities
Electricity: Yes
Gas: Yes
Cable: Yes
Telephone: Yes
Building
Basement: None
Heat Type: Forced Air
Heat Source: Gas
Exterior: Brick
Exterior: Vinyl Siding
Elevator: N
UFFI: No
Energy Certificate: N
Green Verification Status: N
Water Supply: Municipal
Physically Handicapped-Equipped: Y
Special Designation: Other
Retirement: Y
Parking
Driveway: Pvt Double
Garage Type: None
Covered Parking Spaces: 4
Total Parking Spaces: 5
Fees
Tax Year: 2021
Tax Legal Description: Plan 61 S Pr Lot 34 Rp; 3R1252 Part 2 **
Taxes: $2,646
Highlights
Feature: Beach
Feature: Fenced Yard
Feature: Lake Access
Feature: Marina
Feature: Place Of Worship
Feature: School
Land
Cross Street: Queen St/ St.Albert
Municipality District: Kincardine
Fronting On: West
Pool: None
Sewer: Sewers
Lot Depth: 264 Feet
Lot Frontage: 41 Feet
Lot Irregularities: None
Acres: < .50
Zoning: Residential (R-2
Waterfront: None
Rooms
Room details for 432 Queen Street, Kincardine
| Type | Dimensions | Description |
|---|---|---|
| Living Main | 3.35 x 5.33 | |
| Dining Main | 3.35 x 3.96 | |
| Kitchen Main | 3.20 x 3.35 | |
| Br Main | 3.96 x 3.65 | |
| Laundry Main | 1.82 x 3.35 | |
| 2nd Br Upper | 4.87 x 3.50 | |
| 3rd Br Upper | 3.35 x 3.50 | |
| 4th Br Upper | 2.74 x 3.50 | |
| Kitchen Upper | 3.35 x 3.04 | |
| Living Upper | 4.87 x 4.57 | |
| Dining Upper | 3.35 x 2.43 |
| XXXXXXXX | XXX XX, XXXX |
XXXX XXX XXXX |
$XXX,XXX |
| XXX XX, XXXX |
XXXXXX XXX XXXX |
$XXX,XXX |
| XXXXXXXX XXXX | XXX XX, XXXX | $565,000 XXX XXXX |
| XXXXXXXX XXXXXX | XXX XX, XXXX | $595,900 XXX XXXX |

Lucknow Central Public School
Elementary: PublicElgin Market Public School
Elementary: PublicRipley-Huron Community - Junior Campus School
Elementary: PublicKincardine Township-Tiverton Public School
Elementary: PublicHuron Heights Public School
Elementary: PublicSt Anthony's Separate School
Elementary: CatholicWalkerton District Community School
Secondary: PublicKincardine District Secondary School
Secondary: PublicGoderich District Collegiate Institute
Secondary: PublicSaugeen District Secondary School
Secondary: PublicSacred Heart High School
Secondary: CatholicF E Madill Secondary School
Secondary: Public

