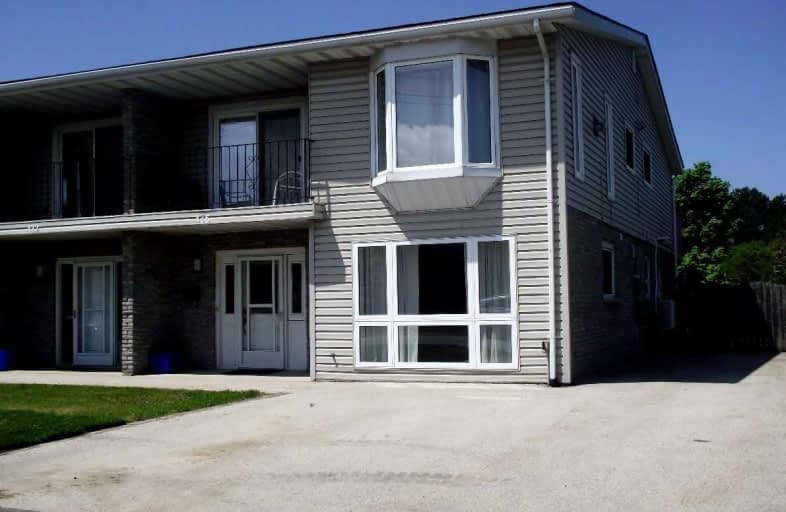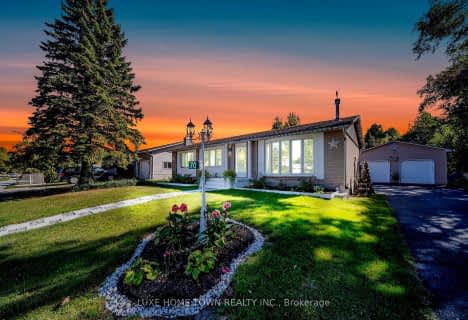Car-Dependent
- Almost all errands require a car.
0
/100
Somewhat Bikeable
- Most errands require a car.
49
/100

Lucknow Central Public School
Elementary: Public
25.75 km
Elgin Market Public School
Elementary: Public
0.39 km
Ripley-Huron Community - Junior Campus School
Elementary: Public
11.60 km
Kincardine Township-Tiverton Public School
Elementary: Public
3.45 km
Huron Heights Public School
Elementary: Public
1.77 km
St Anthony's Separate School
Elementary: Catholic
1.57 km
Walkerton District Community School
Secondary: Public
39.86 km
Kincardine District Secondary School
Secondary: Public
1.54 km
Goderich District Collegiate Institute
Secondary: Public
48.58 km
Saugeen District Secondary School
Secondary: Public
35.92 km
Sacred Heart High School
Secondary: Catholic
40.05 km
F E Madill Secondary School
Secondary: Public
41.60 km
-
Dog Park
Kincardine ON 0.98km -
MacPherson Park
216 Lambton St (Lake Front), Kincardine ON 1.26km -
Bruce Beach Tennis Courts
Kincardine ON 6.72km
-
Scotiabank
755 Queen St (Queen Street & Harbour Street), Kincardine ON N2Z 1Z9 1.04km -
BMO Bank of Montreal
761 Queen St, Kincardine ON N2Z 2Y8 1.07km -
RBC Royal Bank
757 Queen St, Kincardine ON N2Z 2Y8 1.06km




