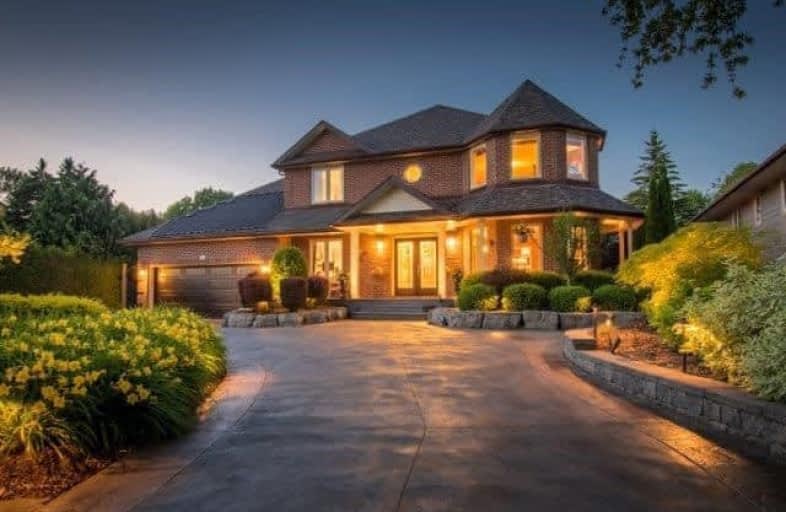Sold on Feb 22, 2018
Note: Property is not currently for sale or for rent.

-
Type: Detached
-
Style: 2-Storey
-
Size: 2500 sqft
-
Lot Size: 71.04 x 141.53 Feet
-
Age: 16-30 years
-
Taxes: $5,681 per year
-
Days on Site: 231 Days
-
Added: Sep 07, 2019 (7 months on market)
-
Updated:
-
Last Checked: 2 hours ago
-
MLS®#: X3864962
-
Listed By: Keller williams golden triangle realty, brokerage
Experience Premium Living With This Stunning Executive Home Nestled On A Private Cul-De-Sac And Backing Onto The Golf And Country Club. Located In The Heart Of Kincardine, This Home Is A Short Walk To The Teal Waters Of Lake Huron And The Shops And Patios. You'll Find Endless Luxurious Finishes And Upgrades And Over 3000Sqft Of Premium Living Space That Is Ideal For Entertaining, And Enjoying All The Amenities. This Beautiful Home Is A Finely Crafted Delight.
Extras
An Exceptional Location, A Dive-Worthy Pool, Master Plan Landscaping, And A Dedicated Golf Cart Garage With Direct Access To The Course, Along With Privacy, Sets Home Apart From Rest. **Interboard Listing: Kitchener - Waterloo R.E. Board**
Property Details
Facts for 5 Manor Wood Crescent, Kincardine
Status
Days on Market: 231
Last Status: Sold
Sold Date: Feb 22, 2018
Closed Date: May 15, 2018
Expiry Date: Jun 14, 2018
Sold Price: $829,110
Unavailable Date: Feb 22, 2018
Input Date: Jul 07, 2017
Prior LSC: Sold
Property
Status: Sale
Property Type: Detached
Style: 2-Storey
Size (sq ft): 2500
Age: 16-30
Area: Kincardine
Availability Date: Flex
Inside
Bedrooms: 4
Bedrooms Plus: 1
Bathrooms: 4
Kitchens: 1
Rooms: 14
Den/Family Room: Yes
Air Conditioning: Central Air
Fireplace: Yes
Laundry Level: Upper
Central Vacuum: Y
Washrooms: 4
Building
Basement: Finished
Basement 2: Full
Heat Type: Forced Air
Heat Source: Electric
Exterior: Brick
Water Supply: Municipal
Special Designation: Unknown
Other Structures: Drive Shed
Other Structures: Garden Shed
Parking
Driveway: Circular
Garage Spaces: 2
Garage Type: Attached
Covered Parking Spaces: 8
Total Parking Spaces: 10
Fees
Tax Year: 2017
Tax Legal Description: Pcl 5-1 Sec M71; Lt 5 Pl M71; Kincardine
Taxes: $5,681
Highlights
Feature: Beach
Feature: Cul De Sac
Feature: Fenced Yard
Feature: Golf
Feature: Lake/Pond
Feature: Marina
Land
Cross Street: Kingsway & West
Municipality District: Kincardine
Fronting On: West
Parcel Number: 333040005
Pool: Inground
Sewer: Sewers
Lot Depth: 141.53 Feet
Lot Frontage: 71.04 Feet
Acres: < .50
Zoning: Res
Additional Media
- Virtual Tour: http://www.homekw.ca/5manor
Rooms
Room details for 5 Manor Wood Crescent, Kincardine
| Type | Dimensions | Description |
|---|---|---|
| Br Main | 2.97 x 3.12 | |
| Family Main | 3.63 x 6.07 | |
| Br Bsmt | 2.97 x 3.02 | |
| Kitchen Main | 6.20 x 7.24 | |
| Dining Main | 3.10 x 4.88 | |
| Living Main | 4.22 x 5.89 | |
| Br 2nd | 3.15 x 3.99 | |
| Br 2nd | 3.15 x 4.32 | |
| Master 2nd | 4.32 x 7.47 | |
| Laundry 2nd | 2.69 x 2.87 | |
| Rec Bsmt | 5.97 x 9.40 | |
| Living Bsmt | 3.43 x 5.92 |
| XXXXXXXX | XXX XX, XXXX |
XXXX XXX XXXX |
$XXX,XXX |
| XXX XX, XXXX |
XXXXXX XXX XXXX |
$XXX,XXX |
| XXXXXXXX XXXX | XXX XX, XXXX | $829,110 XXX XXXX |
| XXXXXXXX XXXXXX | XXX XX, XXXX | $874,900 XXX XXXX |

Lucknow Central Public School
Elementary: PublicElgin Market Public School
Elementary: PublicRipley-Huron Community - Junior Campus School
Elementary: PublicKincardine Township-Tiverton Public School
Elementary: PublicHuron Heights Public School
Elementary: PublicSt Anthony's Separate School
Elementary: CatholicWalkerton District Community School
Secondary: PublicKincardine District Secondary School
Secondary: PublicGoderich District Collegiate Institute
Secondary: PublicSaugeen District Secondary School
Secondary: PublicSacred Heart High School
Secondary: CatholicF E Madill Secondary School
Secondary: Public

