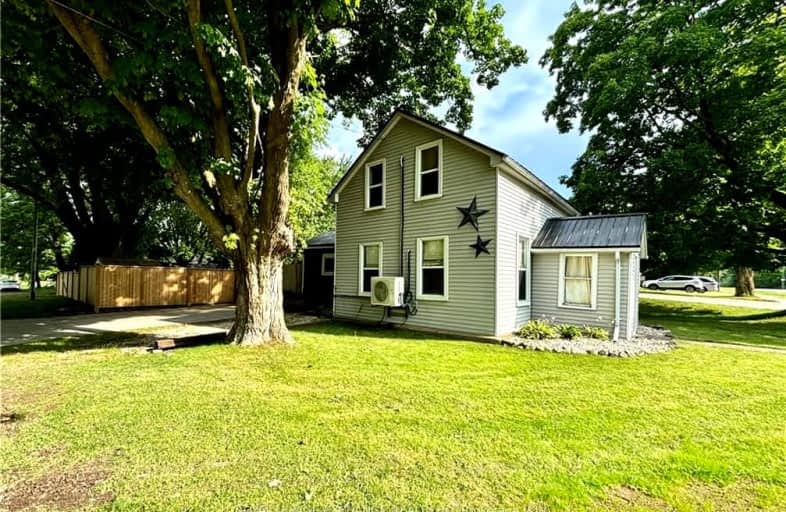Removed on Dec 19, 2024
Note: Property is not currently for sale or for rent.

-
Type: Detached
-
Style: 1 1/2 Storey
-
Lot Size: 49 x 165 Feet
-
Age: No Data
-
Taxes: $2,006 per year
-
Days on Site: 154 Days
-
Added: Jul 18, 2024 (5 months on market)
-
Updated:
-
Last Checked: 1 month ago
-
MLS®#: X10846684
-
Listed By: Royal lepage exchange realty co. brokerage (kin)
Charming 3 bedroom home with stunning fully fence back yard. For those looking to break into the real estate market or looking to add to your income property portfolio, this could be the perfect opportunity you've been waiting for. This 3 bedroom, 1 bathroom home is set on a charming corner lot just 2 blocks from the main intersection of Tiverton. The home has had many recent updates including ductless heating & cooling split (2022), steel roof (2019), Fence & Deck (2023), vinyl siding on back part of home (2019). The property had a 12' x 32' heated detached garage installed in 2023 with 100 amp service . You'll appreciate the backyard living space with an ideal covered area for bbq'ing as well as a covered area for hot-tub, upgraded lighting, improved plumbing, new sewer line, the propane fireplace located in the kitchen & the modern eat-in kitchen space. The home has had a long list of cosmetic updates over the last few years which only add to the overall appeal. This home & property offers a great "bangs for the buck", and is especially desirable for those who appreciate the blend of indoor-outdoor living space .
Property Details
Facts for 59 KING Street, Kincardine
Status
Days on Market: 154
Last Status: Suspended
Sold Date: Apr 28, 2025
Closed Date: Nov 30, -0001
Expiry Date: Dec 31, 2024
Unavailable Date: Dec 19, 2024
Input Date: Jul 18, 2024
Prior LSC: Listing with no contract changes
Property
Status: Sale
Property Type: Detached
Style: 1 1/2 Storey
Area: Kincardine
Availability Date: Flexible
Assessment Amount: $131,000
Assessment Year: 2022
Inside
Bedrooms: 3
Kitchens: 1
Rooms: 6
Air Conditioning: Wall Unit
Fireplace: Yes
Utilities
Electricity: Yes
Cable: Yes
Building
Basement: Crawl Space
Basement 2: Unfinished
Heat Type: Baseboard
Heat Source: Electric
Exterior: Alum Siding
Exterior: Vinyl Siding
Elevator: N
Water Supply: Municipal
Special Designation: Unknown
Parking
Driveway: Other
Garage Type: Detached
Covered Parking Spaces: 6
Total Parking Spaces: 6
Fees
Tax Year: 2024
Tax Legal Description: LT 49 PL 123 MUNICIPALITY OF KINCARDINE
Taxes: $2,006
Highlights
Feature: Golf
Land
Cross Street: From Highway 21, tur
Municipality District: Kincardine
Fronting On: South
Parcel Number: 332870226
Pool: None
Sewer: Sewers
Lot Depth: 165 Feet
Lot Frontage: 49 Feet
Acres: < .50
Zoning: R1
Rural Services: Recycling Pckup
| XXXXXXXX | XXX XX, XXXX |
XXXX XXX XXXX |
$XX,XXX |
| XXX XX, XXXX |
XXXXXX XXX XXXX |
$XX,XXX | |
| XXXXXXXX | XXX XX, XXXX |
XXXX XXX XXXX |
$XXX,XXX |
| XXX XX, XXXX |
XXXXXX XXX XXXX |
$XXX,XXX | |
| XXXXXXXX | XXX XX, XXXX |
XXXXXXXX XXX XXXX |
|
| XXX XX, XXXX |
XXXXXX XXX XXXX |
$XXX,XXX | |
| XXXXXXXX | XXX XX, XXXX |
XXXXXXXX XXX XXXX |
|
| XXX XX, XXXX |
XXXXXX XXX XXXX |
$XXX,XXX | |
| XXXXXXXX | XXX XX, XXXX |
XXXX XXX XXXX |
$XX,XXX |
| XXX XX, XXXX |
XXXXXX XXX XXXX |
$XX,XXX | |
| XXXXXXXX | XXX XX, XXXX |
XXXX XXX XXXX |
$XXX,XXX |
| XXX XX, XXXX |
XXXXXX XXX XXXX |
$XXX,XXX | |
| XXXXXXXX | XXX XX, XXXX |
XXXXXXXX XXX XXXX |
|
| XXX XX, XXXX |
XXXXXX XXX XXXX |
$XX,XXX | |
| XXXXXXXX | XXX XX, XXXX |
XXXXXXX XXX XXXX |
|
| XXX XX, XXXX |
XXXXXX XXX XXXX |
$XXX,XXX |
| XXXXXXXX XXXX | XXX XX, XXXX | $57,500 XXX XXXX |
| XXXXXXXX XXXXXX | XXX XX, XXXX | $63,500 XXX XXXX |
| XXXXXXXX XXXX | XXX XX, XXXX | $140,500 XXX XXXX |
| XXXXXXXX XXXXXX | XXX XX, XXXX | $149,900 XXX XXXX |
| XXXXXXXX XXXXXXXX | XXX XX, XXXX | XXX XXXX |
| XXXXXXXX XXXXXX | XXX XX, XXXX | $155,000 XXX XXXX |
| XXXXXXXX XXXXXXXX | XXX XX, XXXX | XXX XXXX |
| XXXXXXXX XXXXXX | XXX XX, XXXX | $161,900 XXX XXXX |
| XXXXXXXX XXXX | XXX XX, XXXX | $50,000 XXX XXXX |
| XXXXXXXX XXXXXX | XXX XX, XXXX | $59,900 XXX XXXX |
| XXXXXXXX XXXX | XXX XX, XXXX | $134,000 XXX XXXX |
| XXXXXXXX XXXXXX | XXX XX, XXXX | $139,500 XXX XXXX |
| XXXXXXXX XXXXXXXX | XXX XX, XXXX | XXX XXXX |
| XXXXXXXX XXXXXX | XXX XX, XXXX | $59,900 XXX XXXX |
| XXXXXXXX XXXXXXX | XXX XX, XXXX | XXX XXXX |
| XXXXXXXX XXXXXX | XXX XX, XXXX | $459,000 XXX XXXX |
Car-Dependent
- Most errands require a car.
Somewhat Bikeable
- Most errands require a car.

Elgin Market Public School
Elementary: PublicRipley-Huron Community - Junior Campus School
Elementary: PublicKincardine Township-Tiverton Public School
Elementary: PublicHuron Heights Public School
Elementary: PublicSt Anthony's Separate School
Elementary: CatholicPort Elgin-Saugeen Central School
Elementary: PublicWalkerton District Community School
Secondary: PublicKincardine District Secondary School
Secondary: PublicSaugeen District Secondary School
Secondary: PublicSacred Heart High School
Secondary: CatholicJohn Diefenbaker Senior School
Secondary: PublicF E Madill Secondary School
Secondary: Public

