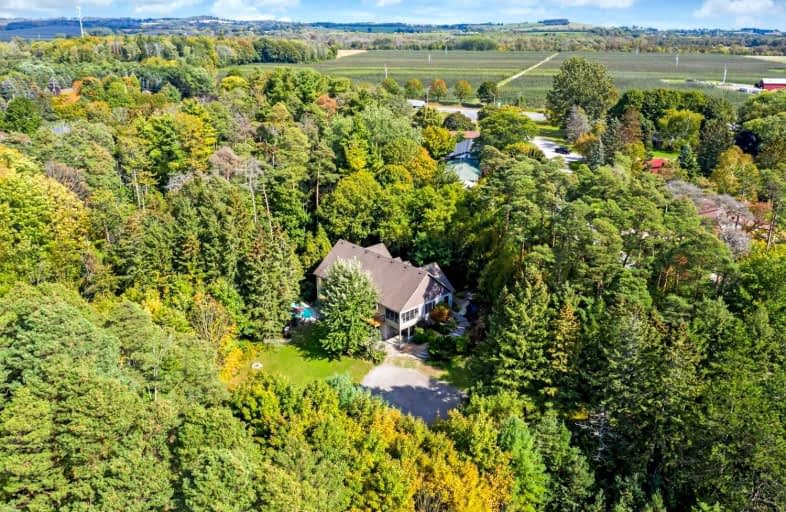Sold on Oct 07, 2021
Note: Property is not currently for sale or for rent.

-
Type: Detached
-
Style: Bungalow-Raised
-
Size: 2000 sqft
-
Lot Size: 1 x 0 Acres
-
Age: 6-15 years
-
Taxes: $7,400 per year
-
Days on Site: 6 Days
-
Added: Oct 01, 2021 (6 days on market)
-
Updated:
-
Last Checked: 3 months ago
-
MLS®#: E5389126
-
Listed By: Royal service real estate inc., brokerage
Descend The Private, Winding Drive To An Enchanting 1 Acre Lot And Stately, Custom Built, 2+2 Bedroom Home. Landscaped Steps Lead Up Main Living Area Offering Large Rooms, Hardwood Flrs, Gas F/P. Stunning M/B Looks Out Over Inground Pool, Rich Green Trees And Absolute Privacy.Two W/O Balconies O/L Back Lawn/Wildlife. 2 Large B/R Down And Large Full High-Ceiling Bsmt, W/O To Pool Area. Enjoy Views From Sunroom, Dining &Eat-In Kitchen. 5/Pc Master Ensuite.
Extras
Fridge, Stove, Dishwasher, Washer/Dryer, Light Fixtures, Pool Equip. This Is A True Nature Lover's Home; This Home Is Beautiful, Peaceful, Quiet And Special; A Place To Be Thoughtful And Experience: A Joy To Show.
Property Details
Facts for 40 Winter Road, Clarington
Status
Days on Market: 6
Last Status: Sold
Sold Date: Oct 07, 2021
Closed Date: Dec 06, 2021
Expiry Date: Dec 31, 2021
Sold Price: $1,460,000
Unavailable Date: Oct 07, 2021
Input Date: Oct 01, 2021
Property
Status: Sale
Property Type: Detached
Style: Bungalow-Raised
Size (sq ft): 2000
Age: 6-15
Area: Clarington
Community: Orono
Availability Date: Flex
Inside
Bedrooms: 2
Bedrooms Plus: 2
Bathrooms: 3
Kitchens: 1
Rooms: 9
Den/Family Room: No
Air Conditioning: Central Air
Fireplace: Yes
Laundry Level: Main
Central Vacuum: Y
Washrooms: 3
Building
Basement: Part Fin
Basement 2: W/O
Heat Type: Forced Air
Heat Source: Gas
Exterior: Stone
Exterior: Vinyl Siding
Water Supply: Well
Special Designation: Unknown
Parking
Driveway: Private
Garage Type: None
Covered Parking Spaces: 6
Total Parking Spaces: 6
Fees
Tax Year: 2021
Tax Legal Description: Con 4 Pt Lot 29 Rp 40R15535 Part 1
Taxes: $7,400
Highlights
Feature: Sloping
Feature: Wooded/Treed
Land
Cross Street: Winter Rd/Main St
Municipality District: Clarington
Fronting On: West
Pool: Inground
Sewer: Septic
Lot Frontage: 1 Acres
Lot Irregularities: 67 Ft Front/Irregular
Additional Media
- Virtual Tour: http://caliramedia.com/40-winter-rd/
Rooms
Room details for 40 Winter Road, Clarington
| Type | Dimensions | Description |
|---|---|---|
| Kitchen Main | 4.56 x 3.91 | B/I Appliances |
| Living Main | 5.19 x 6.43 | Gas Fireplace, Hardwood Floor, Pot Lights |
| Dining Main | 4.27 x 3.81 | Hardwood Floor |
| Breakfast Main | 3.79 x 3.74 | O/Looks Backyard |
| Sunroom Main | 3.07 x 3.77 | Electric Fireplace |
| Prim Bdrm Main | 5.01 x 4.41 | 5 Pc Ensuite, W/O To Deck |
| 2nd Br Main | 3.79 x 3.92 | 3 Pc Ensuite |
| Laundry Main | 2.01 x 3.23 | |
| Foyer Main | 3.90 x 3.76 | Hardwood Floor |
| 3rd Br Bsmt | 4.10 x 4.13 | Closet, Above Grade Window |
| 4th Br Bsmt | 4.13 x 5.14 | Above Grade Window, Closet |
| Office Bsmt | 1.71 x 3.77 |
| XXXXXXXX | XXX XX, XXXX |
XXXX XXX XXXX |
$X,XXX,XXX |
| XXX XX, XXXX |
XXXXXX XXX XXXX |
$X,XXX,XXX | |
| XXXXXXXX | XXX XX, XXXX |
XXXXXXX XXX XXXX |
|
| XXX XX, XXXX |
XXXXXX XXX XXXX |
$X,XXX,XXX |
| XXXXXXXX XXXX | XXX XX, XXXX | $1,460,000 XXX XXXX |
| XXXXXXXX XXXXXX | XXX XX, XXXX | $1,249,900 XXX XXXX |
| XXXXXXXX XXXXXXX | XXX XX, XXXX | XXX XXXX |
| XXXXXXXX XXXXXX | XXX XX, XXXX | $1,399,900 XXX XXXX |

Kirby Centennial Public School
Elementary: PublicOrono Public School
Elementary: PublicThe Pines Senior Public School
Elementary: PublicJohn M James School
Elementary: PublicSt. Francis of Assisi Catholic Elementary School
Elementary: CatholicNewcastle Public School
Elementary: PublicCentre for Individual Studies
Secondary: PublicClarke High School
Secondary: PublicHoly Trinity Catholic Secondary School
Secondary: CatholicClarington Central Secondary School
Secondary: PublicBowmanville High School
Secondary: PublicSt. Stephen Catholic Secondary School
Secondary: Catholic

