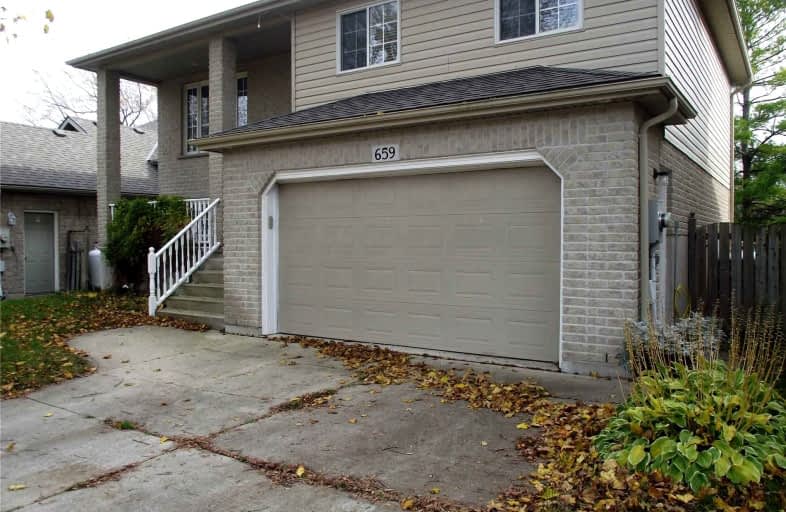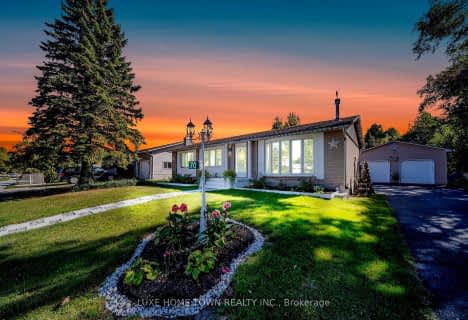Car-Dependent
- Almost all errands require a car.
21
/100
Somewhat Bikeable
- Most errands require a car.
35
/100

Lucknow Central Public School
Elementary: Public
25.41 km
Elgin Market Public School
Elementary: Public
1.38 km
Ripley-Huron Community - Junior Campus School
Elementary: Public
11.28 km
Kincardine Township-Tiverton Public School
Elementary: Public
2.47 km
Huron Heights Public School
Elementary: Public
0.58 km
St Anthony's Separate School
Elementary: Catholic
0.38 km
Walkerton District Community School
Secondary: Public
38.71 km
Kincardine District Secondary School
Secondary: Public
0.88 km
Goderich District Collegiate Institute
Secondary: Public
48.86 km
Saugeen District Secondary School
Secondary: Public
35.15 km
Sacred Heart High School
Secondary: Catholic
38.88 km
F E Madill Secondary School
Secondary: Public
40.94 km
-
MacPherson Park
216 Lambton St (Lake Front), Kincardine ON 1.47km -
Dog Park
Kincardine ON 1.7km -
Bruce Beach Tennis Courts
Kincardine ON 7.65km
-
Scotiabank
755 Queen St (Queen Street & Harbour Street), Kincardine ON N2Z 1Z9 1km -
HSBC ATM
818 Durham St, Kincardine ON N2Z 3B9 0.94km -
Meridian Credit Union ATM
818 Durham St, Kincardine ON N2Z 3B9 0.95km




