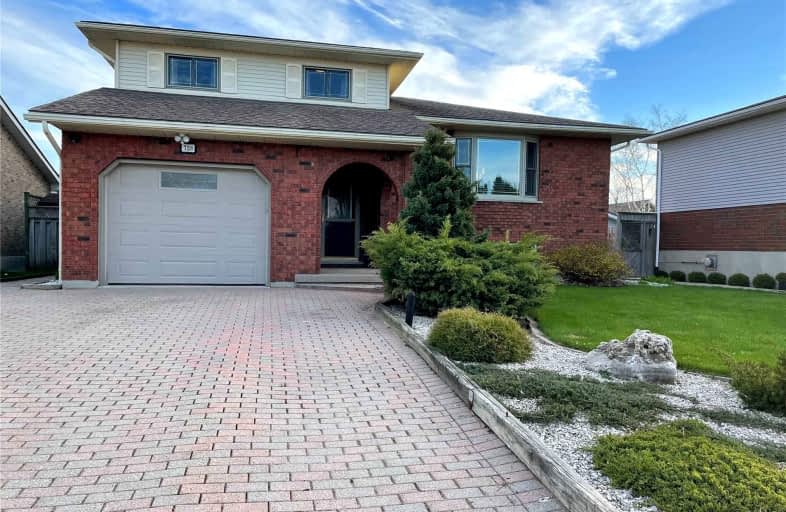Sold on May 22, 2022
Note: Property is not currently for sale or for rent.

-
Type: Detached
-
Style: Sidesplit 3
-
Size: 1500 sqft
-
Lot Size: 60 x 110 Feet
-
Age: 31-50 years
-
Taxes: $4,366 per year
-
Days on Site: 16 Days
-
Added: May 05, 2022 (2 weeks on market)
-
Updated:
-
Last Checked: 3 hours ago
-
MLS®#: X5610492
-
Listed By: Keller williams signature realty, brokerage
Welcome To 738 Mcpherson Cres Located In The Heart Of Kincardine. Newly Updated From Top To Bottom With Unparalleled Attention To Detail. Professionally Designed Custom Kitchen, Granite Countertop, Backsplash & Stainless Steel Appliances Incl. Brand New Fridge & Stove! Natural Gas On Property. Just Off The Kitchen Is An Oversized Living Room And Formal Dining Area That Are Perfect For Large Gatherings. The Third Floor Features 3 Bedrooms And 2 Full Bathrooms, Including A Stunning Primary With Ensuite. For Those Who Enjoy The Outdoors, The Real Magic Happens Outside With A Backyard Oasis Featuring A One-Of-A-Kind Pond & Custom-Built Oversized Pergola.
Extras
Central Air & Vac. Ec Charger. In-Ground Sprinkler System, Reverse Osmosis Water System. Close To Shopping, Restaurants, Schools & Hospital. Walk To Parks, Trails & Community Center With Indoor/Outdoor Sports. 5 Minutes Drive To The Beach.
Property Details
Facts for 738 Mcpherson Crescent, Kincardine
Status
Days on Market: 16
Last Status: Sold
Sold Date: May 22, 2022
Closed Date: Jun 27, 2022
Expiry Date: Aug 06, 2022
Sold Price: $730,000
Unavailable Date: May 22, 2022
Input Date: May 09, 2022
Property
Status: Sale
Property Type: Detached
Style: Sidesplit 3
Size (sq ft): 1500
Age: 31-50
Area: Kincardine
Availability Date: Immediate
Inside
Bedrooms: 4
Bedrooms Plus: 1
Bathrooms: 3
Kitchens: 1
Rooms: 9
Den/Family Room: Yes
Air Conditioning: Central Air
Fireplace: Yes
Laundry Level: Main
Central Vacuum: Y
Washrooms: 3
Utilities
Electricity: Yes
Gas: Yes
Telephone: Yes
Building
Basement: Part Fin
Heat Type: Forced Air
Heat Source: Gas
Exterior: Brick
Water Supply: Municipal
Special Designation: Unknown
Parking
Driveway: Front Yard
Garage Spaces: 1
Garage Type: Attached
Covered Parking Spaces: 4
Total Parking Spaces: 5
Fees
Tax Year: 2021
Tax Legal Description: Pcl 85-1 Sec M33; Lt 85 Pl M33; Kincardine
Taxes: $4,366
Highlights
Feature: Beach
Feature: Fenced Yard
Feature: Hospital
Feature: Park
Feature: Rec Centre
Feature: School
Land
Cross Street: Hwy 21 / Durham St
Municipality District: Kincardine
Fronting On: North
Pool: None
Sewer: Sewers
Lot Depth: 110 Feet
Lot Frontage: 60 Feet
Acres: < .50
Zoning: Single Residenti
Rooms
Room details for 738 Mcpherson Crescent, Kincardine
| Type | Dimensions | Description |
|---|---|---|
| Family Main | 5.03 x 3.45 | Fireplace, W/O To Patio, Laminate |
| 4th Br Main | 3.53 x 2.79 | Window, Laminate |
| Living 2nd | 5.79 x 3.40 | Combined W/Dining, Laminate |
| Dining 2nd | 3.10 x 2.74 | Combined W/Living, Laminate |
| Den 2nd | 3.35 x 2.59 | Combined W/Kitchen, O/Looks Backyard |
| Kitchen 2nd | 3.23 x 2.69 | Granite Counter, B/I Dishwasher |
| Prim Bdrm 3rd | 4.27 x 3.89 | Ensuite Bath, W/W Closet |
| 2nd Br 3rd | 3.89 x 2.97 | Closet, Laminate |
| 3rd Br 3rd | 2.74 x 2.69 | Closet, Laminate |
| 5th Br Lower | 4.67 x 3.00 | Closet, Window |
| Rec Lower | 5.79 x 4.27 | Window |
| Utility Lower | 4.52 x 2.90 |
| XXXXXXXX | XXX XX, XXXX |
XXXX XXX XXXX |
$XXX,XXX |
| XXX XX, XXXX |
XXXXXX XXX XXXX |
$XXX,XXX |
| XXXXXXXX XXXX | XXX XX, XXXX | $730,000 XXX XXXX |
| XXXXXXXX XXXXXX | XXX XX, XXXX | $799,000 XXX XXXX |

Lucknow Central Public School
Elementary: PublicElgin Market Public School
Elementary: PublicRipley-Huron Community - Junior Campus School
Elementary: PublicKincardine Township-Tiverton Public School
Elementary: PublicHuron Heights Public School
Elementary: PublicSt Anthony's Separate School
Elementary: CatholicWalkerton District Community School
Secondary: PublicKincardine District Secondary School
Secondary: PublicGoderich District Collegiate Institute
Secondary: PublicSaugeen District Secondary School
Secondary: PublicSacred Heart High School
Secondary: CatholicF E Madill Secondary School
Secondary: Public

