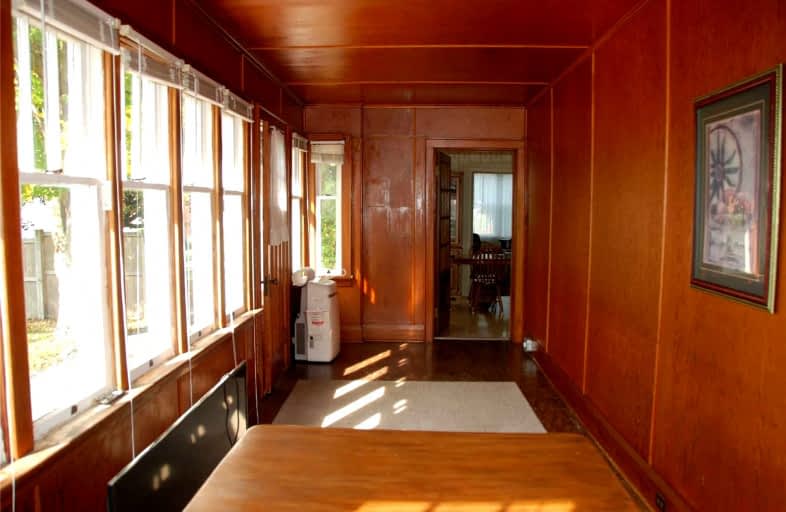Sold on Oct 18, 2021
Note: Property is not currently for sale or for rent.

-
Type: Detached
-
Style: 2-Storey
-
Size: 2000 sqft
-
Lot Size: 82.5 x 0 Feet
-
Age: 100+ years
-
Taxes: $3,089 per year
-
Days on Site: 5 Days
-
Added: Oct 13, 2021 (5 days on market)
-
Updated:
-
Last Checked: 3 hours ago
-
MLS®#: X5400585
-
Listed By: Re/max twin city realty inc., brokerage
Stop Searching ... Location, Location, Location!!! Heres A Rare Opportunity To Own A Home On A Large Piece Of Property That Is Just Steps Away From The Shores Of Lake Huron & All Your Everyday Amenities. This Home Features 4 Large Bedrooms, A Bonus Room Over The 2 Car Garage, Family Sized Kitchen/Dining Room & Huge Living Room. Leave Your Vehicle At Home & Enjoy A Quick Walk To The Beach, Lighthouse, Boutique Shops & Sunsets Lake Huron Has To Offer.
Extras
This Homes A Blank Slate & Ready For Your Imagination To Take Over. The Home Has Solid Bones But In Need Of Tlc To Bring It Up To Todays, Just Imagine The Possibilities As To What You Can Do With This Property Especially With A R3 Zoning.
Property Details
Facts for 799 Huron Terrace, Kincardine
Status
Days on Market: 5
Last Status: Sold
Sold Date: Oct 18, 2021
Closed Date: Dec 20, 2021
Expiry Date: Jan 31, 2022
Sold Price: $800,000
Unavailable Date: Oct 18, 2021
Input Date: Oct 13, 2021
Prior LSC: Listing with no contract changes
Property
Status: Sale
Property Type: Detached
Style: 2-Storey
Size (sq ft): 2000
Age: 100+
Area: Kincardine
Availability Date: Flex/Imm Avail
Assessment Year: 2021
Inside
Bedrooms: 4
Bathrooms: 2
Kitchens: 1
Rooms: 12
Den/Family Room: Yes
Air Conditioning: None
Fireplace: No
Washrooms: 2
Building
Basement: Part Bsmt
Basement 2: Unfinished
Heat Type: Forced Air
Heat Source: Oil
Exterior: Alum Siding
Water Supply: Municipal
Special Designation: Unknown
Other Structures: Garden Shed
Parking
Driveway: Private
Garage Spaces: 2
Garage Type: Attached
Covered Parking Spaces: 7
Total Parking Spaces: 9
Fees
Tax Year: 2021
Tax Legal Description: Pt Lt 3 E/S Huron Terrace Pl Kincardine As In R670
Taxes: $3,089
Highlights
Feature: Beach
Feature: Campground
Feature: Fenced Yard
Feature: Hospital
Feature: Lake/Pond
Feature: Marina
Land
Cross Street: Btwn Lambton St. & H
Municipality District: Kincardine
Fronting On: East
Parcel Number: 333120042
Pool: None
Sewer: Sewers
Lot Frontage: 82.5 Feet
Zoning: R3
Additional Media
- Virtual Tour: http://www.wesellbrantford.ca/Listing/VirtualTour.ashx?ListingID=475884827
Rooms
Room details for 799 Huron Terrace, Kincardine
| Type | Dimensions | Description |
|---|---|---|
| Foyer Main | 3.66 x 6.96 | |
| Living Main | 4.57 x 8.15 | |
| Kitchen Main | 3.66 x 6.93 | |
| Sunroom Main | 2.36 x 6.93 | |
| Laundry Main | 2.36 x 2.90 | |
| Bathroom Main | 2.21 x 2.36 | 4 Pc Bath |
| Prim Bdrm 2nd | 3.91 x 4.29 | |
| 2nd Br 2nd | 3.91 x 2.46 | |
| 3rd Br 2nd | 2.82 x 3.20 | |
| 4th Br 2nd | 2.46 x 3.00 | |
| Bathroom 2nd | 2.08 x 2.90 | 4 Pc Bath |
| Other 2nd | 5.28 x 7.26 |
| XXXXXXXX | XXX XX, XXXX |
XXXX XXX XXXX |
$XXX,XXX |
| XXX XX, XXXX |
XXXXXX XXX XXXX |
$XXX,XXX |
| XXXXXXXX XXXX | XXX XX, XXXX | $800,000 XXX XXXX |
| XXXXXXXX XXXXXX | XXX XX, XXXX | $649,900 XXX XXXX |

Lucknow Central Public School
Elementary: PublicElgin Market Public School
Elementary: PublicRipley-Huron Community - Junior Campus School
Elementary: PublicKincardine Township-Tiverton Public School
Elementary: PublicHuron Heights Public School
Elementary: PublicSt Anthony's Separate School
Elementary: CatholicWalkerton District Community School
Secondary: PublicKincardine District Secondary School
Secondary: PublicGoderich District Collegiate Institute
Secondary: PublicSaugeen District Secondary School
Secondary: PublicSacred Heart High School
Secondary: CatholicF E Madill Secondary School
Secondary: Public

