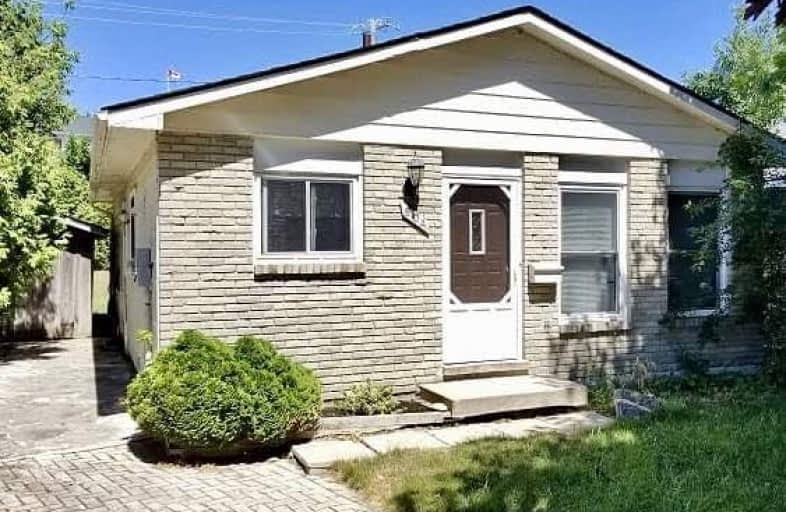Sold on Aug 17, 2018
Note: Property is not currently for sale or for rent.

-
Type: Link
-
Style: Bungalow
-
Lot Size: 30.8 x 117.2 Feet
-
Age: No Data
-
Taxes: $1,124 per year
-
Days on Site: 29 Days
-
Added: Sep 07, 2019 (4 weeks on market)
-
Updated:
-
Last Checked: 2 hours ago
-
MLS®#: X4196634
-
Listed By: Sincere realty inc., brokerage
*Beautiful, Carefully Maintained Pie-Shape Lot, Excellent For Summer Bbq Or Year-Round Enjoyment! *Close To All Amenities *3+1 Bedrooms And 2 Full Baths *The Perfect House To Live In And Enjoy While Adding Your Special Touches Over Time!!! ***3R1954 Mul. Of Kincardine *
Extras
*Energy Star R2O Water Heater, $13.24/Mo Contract Till 2021 *Brand New Storm Door *Washer/Dryer (2013), Fridge & Rangehood (2014), Stove, D/W & Cvc (As Is) *All Elfs, Incl. Led Lightbulbs, All Window Coverings, Window Air Conditioning Unit
Property Details
Facts for 804 Andrew Malcolm Drive, Kincardine
Status
Days on Market: 29
Last Status: Sold
Sold Date: Aug 17, 2018
Closed Date: Sep 25, 2018
Expiry Date: Nov 30, 2018
Sold Price: $254,500
Unavailable Date: Aug 17, 2018
Input Date: Jul 19, 2018
Prior LSC: Listing with no contract changes
Property
Status: Sale
Property Type: Link
Style: Bungalow
Area: Kincardine
Availability Date: 30/60/Tba
Inside
Bedrooms: 3
Bedrooms Plus: 1
Bathrooms: 2
Kitchens: 1
Rooms: 3
Den/Family Room: Yes
Air Conditioning: None
Fireplace: No
Laundry Level: Lower
Central Vacuum: Y
Washrooms: 2
Building
Basement: Finished
Heat Type: Baseboard
Heat Source: Electric
Exterior: Alum Siding
Exterior: Brick
Elevator: N
UFFI: No
Water Supply: Municipal
Special Designation: Unknown
Parking
Driveway: Front Yard
Garage Type: None
Covered Parking Spaces: 2
Total Parking Spaces: 2
Fees
Tax Year: 2018
Tax Legal Description: Plan M33 Pt Lot 111 Rp 3R1954 Part 13 To 14 ***
Taxes: $1,124
Land
Cross Street: Hwy 21/Durham St
Municipality District: Kincardine
Fronting On: North
Pool: None
Sewer: Sewers
Lot Depth: 117.2 Feet
Lot Frontage: 30.8 Feet
Lot Irregularities: Pie Shape Irregular
Zoning: R2
Additional Media
- Virtual Tour: https://www.youtube.com/watch?v=4yn_Jw6pbbQ
Rooms
Room details for 804 Andrew Malcolm Drive, Kincardine
| Type | Dimensions | Description |
|---|---|---|
| Living Main | 4.27 x 5.03 | Hardwood Floor |
| Dining Main | 3.05 x 3.35 | Laminate |
| Kitchen Main | 3.11 x 4.61 | Laminate |
| Master Main | 3.11 x 4.08 | Large Closet, Broadloom |
| 2nd Br Main | 2.87 x 3.35 | Large Window, Broadloom |
| 3rd Br Main | 2.87 x 2.87 | Large Window, Broadloom |
| 4th Br Lower | 2.62 x 3.35 | Large Window, Broadloom |
| Rec Lower | 3.66 x 6.71 | Tile Floor |
| Den Lower | 2.87 x 4.15 | Ceramic Floor |
| Bathroom Main | - | 4 Pc Bath |
| Bathroom Lower | - | 3 Pc Bath |

| XXXXXXXX | XXX XX, XXXX |
XXXX XXX XXXX |
$XXX,XXX |
| XXX XX, XXXX |
XXXXXX XXX XXXX |
$XXX,XXX |
| XXXXXXXX XXXX | XXX XX, XXXX | $254,500 XXX XXXX |
| XXXXXXXX XXXXXX | XXX XX, XXXX | $265,000 XXX XXXX |

Lucknow Central Public School
Elementary: PublicElgin Market Public School
Elementary: PublicRipley-Huron Community - Junior Campus School
Elementary: PublicKincardine Township-Tiverton Public School
Elementary: PublicHuron Heights Public School
Elementary: PublicSt Anthony's Separate School
Elementary: CatholicWalkerton District Community School
Secondary: PublicKincardine District Secondary School
Secondary: PublicGoderich District Collegiate Institute
Secondary: PublicSaugeen District Secondary School
Secondary: PublicSacred Heart High School
Secondary: CatholicF E Madill Secondary School
Secondary: Public
