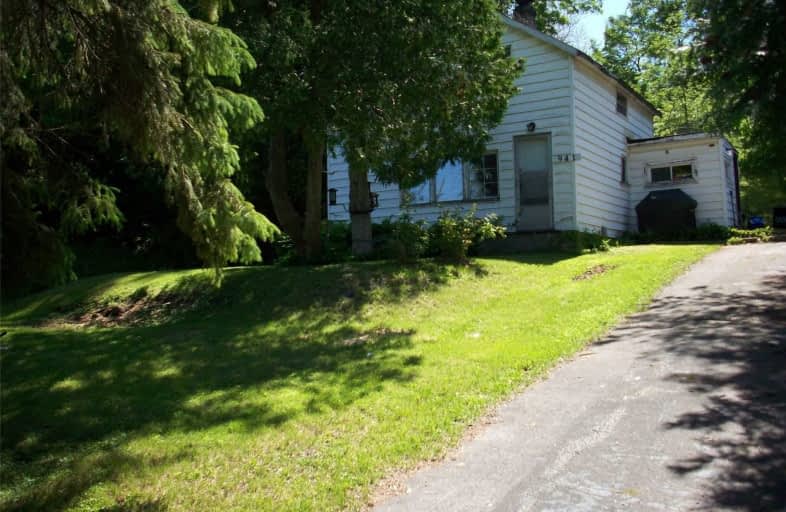
Lucknow Central Public School
Elementary: Public
26.99 km
Elgin Market Public School
Elementary: Public
2.00 km
Ripley-Huron Community - Junior Campus School
Elementary: Public
12.86 km
Kincardine Township-Tiverton Public School
Elementary: Public
2.41 km
Huron Heights Public School
Elementary: Public
1.95 km
St Anthony's Separate School
Elementary: Catholic
1.72 km
Walkerton District Community School
Secondary: Public
39.66 km
Kincardine District Secondary School
Secondary: Public
0.89 km
Goderich District Collegiate Institute
Secondary: Public
50.17 km
Saugeen District Secondary School
Secondary: Public
34.40 km
Sacred Heart High School
Secondary: Catholic
39.80 km
F E Madill Secondary School
Secondary: Public
42.50 km


