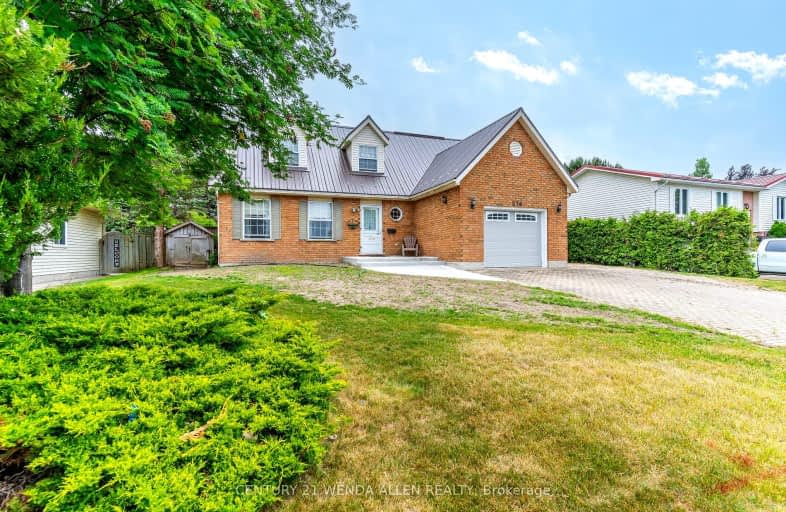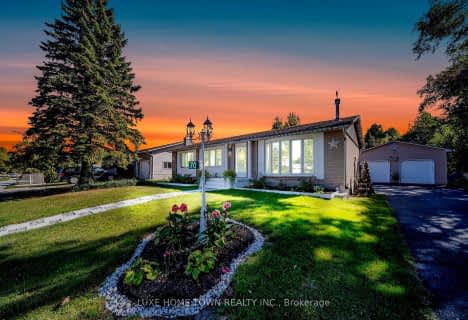Car-Dependent
- Most errands require a car.
Bikeable
- Some errands can be accomplished on bike.

Lucknow Central Public School
Elementary: PublicElgin Market Public School
Elementary: PublicRipley-Huron Community - Junior Campus School
Elementary: PublicKincardine Township-Tiverton Public School
Elementary: PublicHuron Heights Public School
Elementary: PublicSt Anthony's Separate School
Elementary: CatholicWalkerton District Community School
Secondary: PublicKincardine District Secondary School
Secondary: PublicGoderich District Collegiate Institute
Secondary: PublicSaugeen District Secondary School
Secondary: PublicSacred Heart High School
Secondary: CatholicF E Madill Secondary School
Secondary: Public-
Boston Pizza
4 Millenium Way, Kincardine, ON N2Z 0B5 0.3km -
Kin's Social
1113 Sutton Street, Kincardine, ON N2Z 2C5 0.68km -
Locals
877 Queen Street, Kincardine, ON N2Z 2Y2 1.4km
-
Bonfire On Queen
342 Queen Street N, Paisley, ON N0G 2N0 31.19km -
McDonald's
278 Goderich Street, Port Elgin, ON N0H 2C1 33.37km -
Beachside Cafe
596 Harbour Street, Port Elgin, ON N0H 2C6 34.31km
-
Rexall Pharma Plus
55 Josephine St, North Huron, ON N0G 2W0 40.46km -
Shoppers Drug Mart
895 10th Street, Hanover, ON N4N 1S4 47.82km -
Bergen's No Frills
1020 10th Street W, Owen Sound, ON N4K 5S1 67.33km
-
Sure Stay Bar & Grill
791 Durham Street, Kincardine, ON N2Z 1M4 0.1km -
Governor's Inn Pub and Grill
791 Durham Street, Kincardine, ON N2Z 1M4 0.14km -
McDonald's
792 Broadway Street, Kincardine, ON N2Z 2G1 0.19km
-
Walmart Supercentre
5122 Highway 21, Port Elgin, ON N0H 32.84km -
Giant Tiger
216 Goderich Street, Saugeen Shores, ON N0H 2C1 33.24km -
Canadian Tire
896-10th Street, Hanover, ON N4N 3P2 48.8km
-
Sobeys
814 Durham Street, Kincardine, ON N2Z 3B9 0.21km -
Holyrood General Store
825 Bruce Road 1, Holyrood, ON N0G 2B0 22.88km -
Ralph's Hi-Way Shopette
544 Goderich Street, Port Elgin, ON N0H 2C4 34.18km
-
Mel's 4 & 9 Gas Bar
Highway 4&9, Walkerton, ON N0G 2V0 37.87km -
Climate Clinic
288 Railway Street, Southampton, ON N0H 2L0 39.66km -
Goderich Gas & Carwash
274 Bayfield Road, Goderich, ON N7A 3G6 49.41km
-
Port Elgin Cinemas
774 Goderich Street, Port Elgin, ON N0H 2C3 34.87km -
Park Theatre
30 Courthouse Square, Goderich, ON N7A 1M4 48.42km -
Galaxy Cinemas
1020 10th Street W, Owen Sound, ON N4K 5R9 67.39km
-
Grey Bruce Health Services
1800 8th Street E, Owen Sound, ON N4K 6M9 71.35km -
Maple View Long-Term Care Residence
1029 Av 4th O, Owen Sound, ON N4K 4W1 68.86km
-
MacPherson Park
216 Lambton St (Lake Front), Kincardine ON 1.85km -
Dog Park
Kincardine ON 2.61km -
Bruce Beach Tennis Courts
Kincardine ON 8.54km
-
HSBC ATM
818 Durham St, Kincardine ON N2Z 3B9 0.29km -
Meridian Credit Union ATM
818 Durham St, Kincardine ON N2Z 3B9 0.3km -
TD Canada Trust ATM
665 Philip Pl, Kincardine ON N2Z 2E3 0.74km




