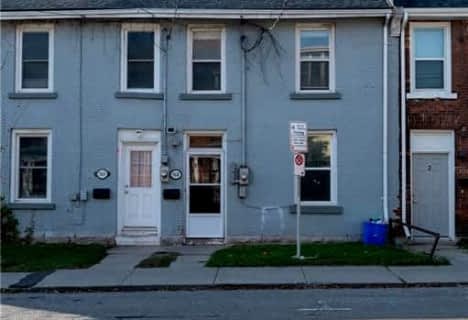Walker's Paradise
- Daily errands do not require a car.
96
/100
Good Transit
- Some errands can be accomplished by public transportation.
59
/100
Very Bikeable
- Most errands can be accomplished on bike.
77
/100

St Patrick Catholic School
Elementary: Catholic
1.14 km
St Peter Catholic School
Elementary: Catholic
2.24 km
Sydenham Public School
Elementary: Public
1.07 km
Central Public School
Elementary: Public
0.54 km
Module Vanier
Elementary: Public
1.57 km
Cathedrale Catholic School
Elementary: Catholic
0.97 km
Limestone School of Community Education
Secondary: Public
3.37 km
Frontenac Learning Centre
Secondary: Public
2.84 km
Loyalist Collegiate and Vocational Institute
Secondary: Public
3.30 km
La Salle Secondary School
Secondary: Public
2.68 km
Kingston Collegiate and Vocational Institute
Secondary: Public
1.58 km
Regiopolis/Notre-Dame Catholic High School
Secondary: Catholic
1.54 km
-
Douglas R. Fluhrer Park
370 Wellington St, Kingston ON 0.35km -
Kingston Waterfront
Ontario St, Kingston ON 0.4km -
Confederation Park Fountain
0.53km
-
HSBC ATM
49 Pl d'Armes, Kingston ON K7K 6Z6 0.12km -
CIBC
366 King St E, Kingston ON K7K 6Y3 0.31km -
TD Bank Financial Group
27 Princess St, Kingston ON K7L 1A3 0.31km





