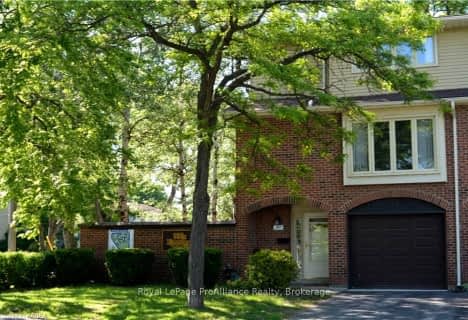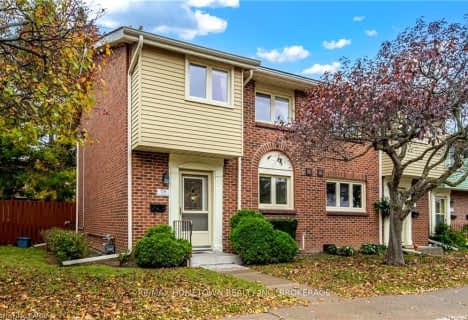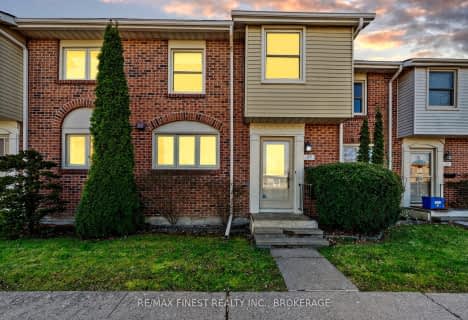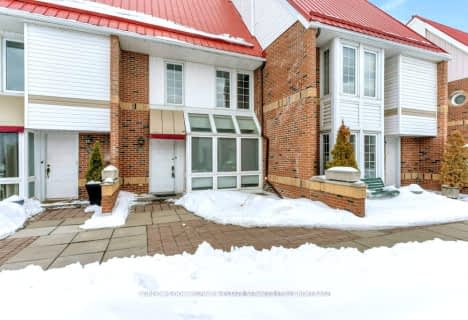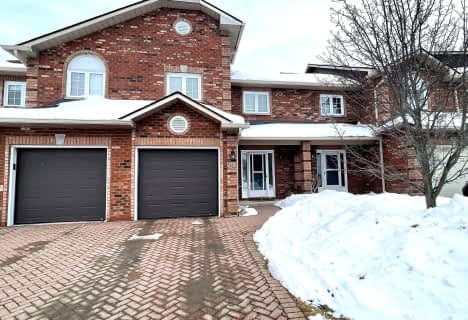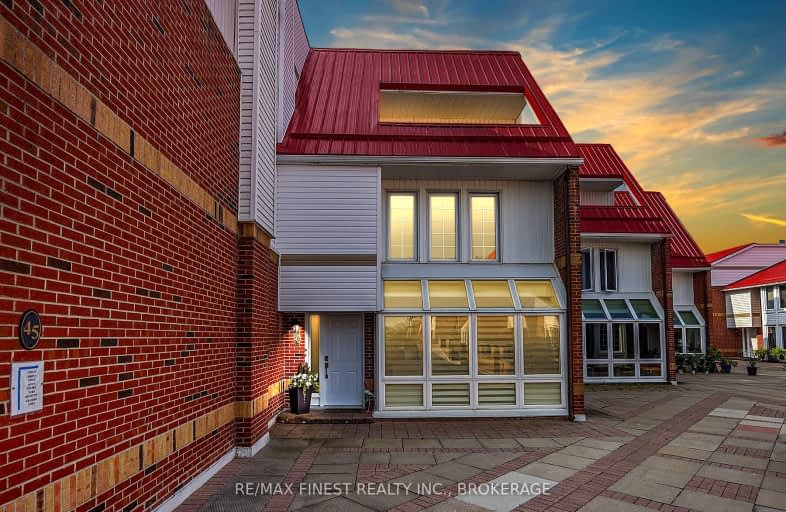
Walker's Paradise
- Daily errands do not require a car.
Good Transit
- Some errands can be accomplished by public transportation.
Very Bikeable
- Most errands can be accomplished on bike.

St Patrick Catholic School
Elementary: CatholicSt Peter Catholic School
Elementary: CatholicSydenham Public School
Elementary: PublicCentral Public School
Elementary: PublicModule Vanier
Elementary: PublicCathedrale Catholic School
Elementary: CatholicLimestone School of Community Education
Secondary: PublicFrontenac Learning Centre
Secondary: PublicLoyalist Collegiate and Vocational Institute
Secondary: PublicLa Salle Secondary School
Secondary: PublicKingston Collegiate and Vocational Institute
Secondary: PublicRegiopolis/Notre-Dame Catholic High School
Secondary: Catholic-
Douglas R. Fluhrer Park
370 Wellington St, Kingston ON 0.35km -
Kingston Waterfront
Ontario St, Kingston ON 0.4km -
Confederation Park Fountain
0.53km
-
HSBC ATM
49 Pl d'Armes, Kingston ON K7K 6Z6 0.12km -
CIBC
366 King St E, Kingston ON K7K 6Y3 0.31km -
TD Bank Financial Group
27 Princess St, Kingston ON K7L 1A3 0.31km
- 3 bath
- 3 bed
- 1400 sqft
32-1 Place D'armes, Kingston, Ontario • K7K 6R9 • East of Sir John A. Blvd
- 4 bath
- 3 bed
- 1400 sqft
29-1098 King Street East, Kingston, Ontario • K7M 8J1 • Central City West


