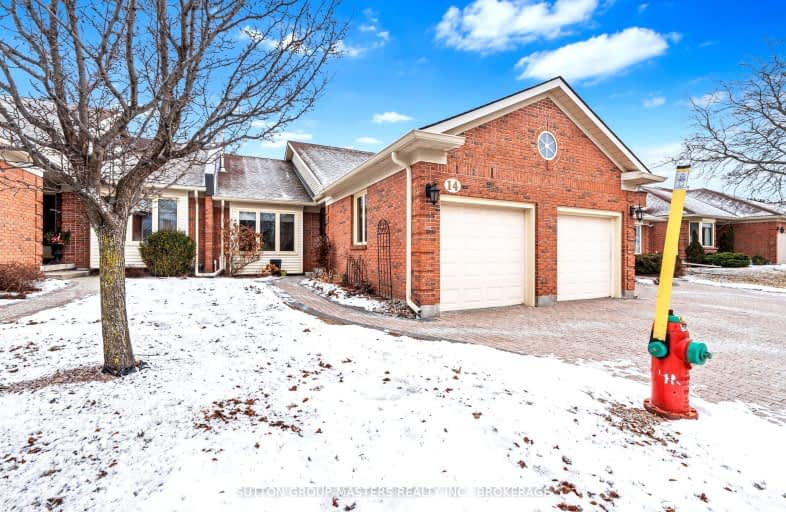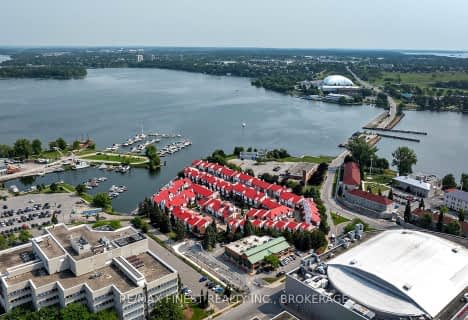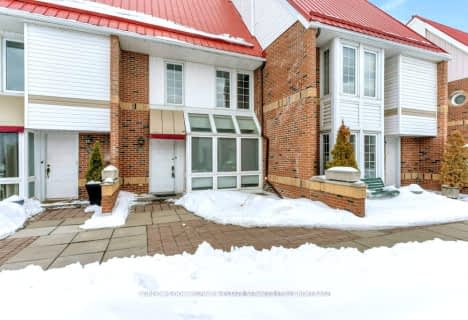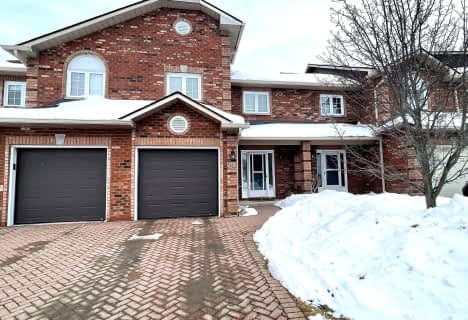Car-Dependent
- Most errands require a car.
Some Transit
- Most errands require a car.
Somewhat Bikeable
- Most errands require a car.

LaSalle Intermediate School Intermediate School
Elementary: PublicJohn Graves Simcoe Public School
Elementary: PublicHoly Family Catholic School
Elementary: CatholicRideau Heights Public School
Elementary: PublicSt Martha Catholic School
Elementary: CatholicEcole Sir John A. Macdonald Public School
Elementary: PublicLimestone School of Community Education
Secondary: PublicFrontenac Learning Centre
Secondary: PublicLoyalist Collegiate and Vocational Institute
Secondary: PublicLa Salle Secondary School
Secondary: PublicKingston Collegiate and Vocational Institute
Secondary: PublicRegiopolis/Notre-Dame Catholic High School
Secondary: Catholic-
Barriefield Dog Park
80 Gore Rd (gore road and highway 15), Kingston ON K7K 6X6 0.78km -
Base Park
1.56km -
Star Reid Park
Ford, Kingston ON 1.97km
-
Localcoin Bitcoin ATM - Barriefield Convenience
760 Hwy 15, Kingston ON K7L 0C3 0.05km -
CIBC
841 Hwy 15, Kingston ON K7L 4V3 0.4km -
CoinFlip Bitcoin ATM
841 Kingston, Kingston ON K7L 5H6 0.42km
- 3 bath
- 3 bed
- 2000 sqft
46-1 Place D'armes, Kingston, Ontario • K7K 6S2 • East of Sir John A. Blvd
- 3 bath
- 3 bed
- 1400 sqft
32-1 Place D'armes, Kingston, Ontario • K7K 6R9 • East of Sir John A. Blvd
- 4 bath
- 3 bed
- 1400 sqft
29-1098 King Street East, Kingston, Ontario • K7M 8J1 • Central City West






