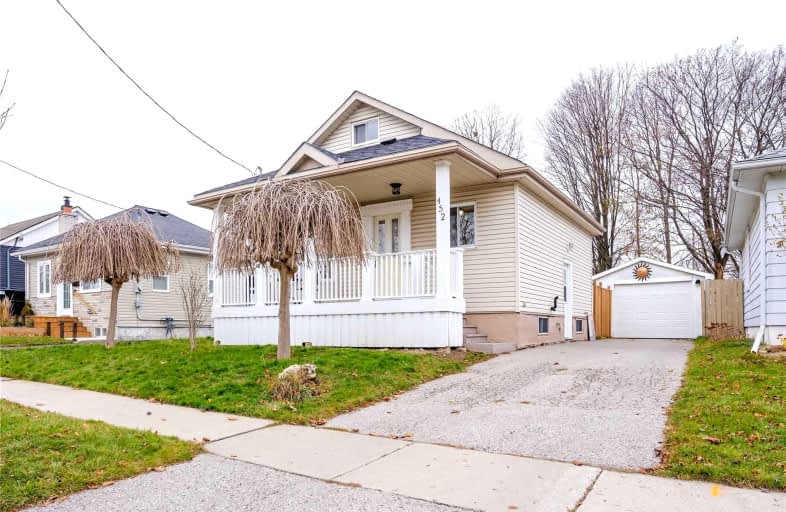
École élémentaire Antonine Maillet
Elementary: Public
0.61 km
Adelaide Mclaughlin Public School
Elementary: Public
1.33 km
Woodcrest Public School
Elementary: Public
0.38 km
Stephen G Saywell Public School
Elementary: Public
1.47 km
Waverly Public School
Elementary: Public
1.22 km
St Christopher Catholic School
Elementary: Catholic
0.61 km
DCE - Under 21 Collegiate Institute and Vocational School
Secondary: Public
1.54 km
Father Donald MacLellan Catholic Sec Sch Catholic School
Secondary: Catholic
1.60 km
Durham Alternative Secondary School
Secondary: Public
0.82 km
Monsignor Paul Dwyer Catholic High School
Secondary: Catholic
1.63 km
R S Mclaughlin Collegiate and Vocational Institute
Secondary: Public
1.17 km
O'Neill Collegiate and Vocational Institute
Secondary: Public
1.49 km














