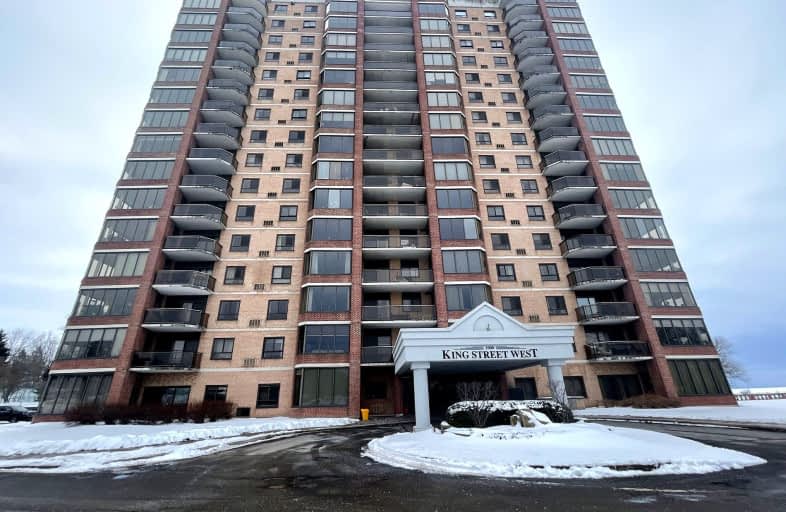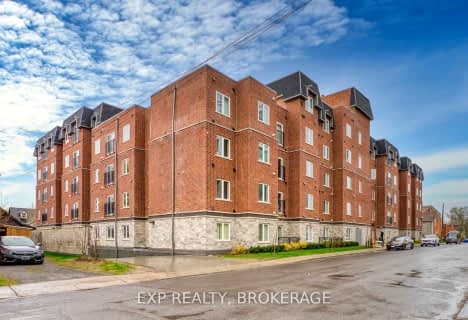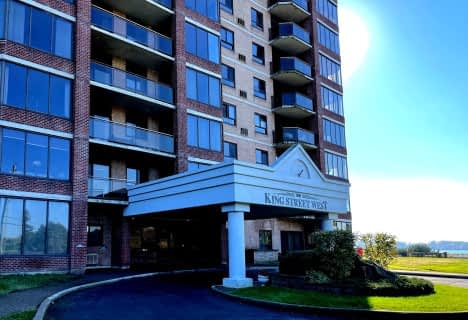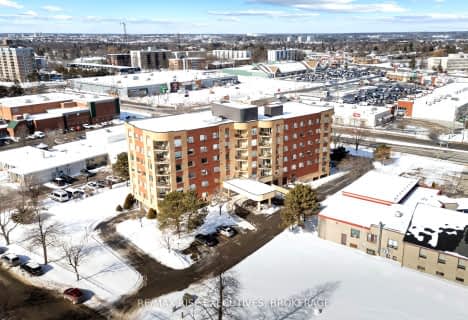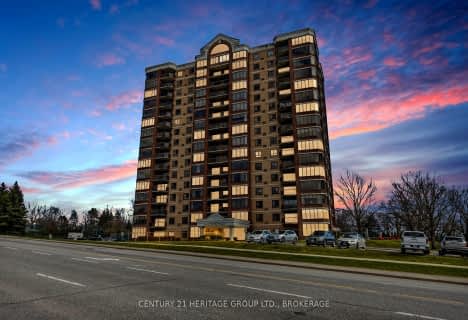Car-Dependent
- Most errands require a car.
Some Transit
- Most errands require a car.
Bikeable
- Some errands can be accomplished on bike.

École élémentaire publique Mille-Iles
Elementary: PublicSt Thomas More Catholic School
Elementary: CatholicCentennial Public School
Elementary: PublicCalvin Park Public School
Elementary: PublicPolson Park Public School
Elementary: PublicÉcole élémentaire publique Madeleine-de-Roybon
Elementary: PublicÉcole secondaire publique Mille-Iles
Secondary: PublicLimestone School of Community Education
Secondary: PublicLoyola Community Learning Centre
Secondary: CatholicLoyalist Collegiate and Vocational Institute
Secondary: PublicKingston Collegiate and Vocational Institute
Secondary: PublicRegiopolis/Notre-Dame Catholic High School
Secondary: Catholic-
Lake Ontario Park
1000 King St W (Country Club Dr), Kingston ON K7M 8H3 0.02km -
Newcourt Park
1.07km -
Runnymede Park
Kingston ON K7M 2A2 1.84km
-
CIBC
23 Country Club Dr, Kingston ON K7M 9A4 0.46km -
CIBC
511 Union St W, Kingston ON K7M 2B9 1.53km -
CIBC
535 Union St, Kingston ON K7L 3N6 1.69km
- 2 bath
- 2 bed
- 1400 sqft
102-1000 KING Street West, Kingston, Ontario • K7M 8H3 • Central City West
- 1 bath
- 3 bed
- 1000 sqft
405-501 FRONTENAC Street, Kingston, Ontario • K7K 4L9 • East of Sir John A. Blvd
- 2 bath
- 2 bed
- 1400 sqft
703-1000 King Street West, Kingston, Ontario • K7M 8H3 • Central City West
- 2 bath
- 3 bed
- 1000 sqft
117-501 Frontenac Street, Kingston, Ontario • K7K 4L9 • East of Sir John A. Blvd
- 2 bath
- 3 bed
- 1400 sqft
502-130 Wright Crescent, Kingston, Ontario • K7L 5R1 • Central City East
- 2 bath
- 2 bed
- 1600 sqft
502-1000 King Street West, Kingston, Ontario • K7M 8H3 • Central City West
- 2 bath
- 2 bed
- 600 sqft
911-652 Princess Street, Kingston, Ontario • K7L 1E5 • Central City East
- 2 bath
- 2 bed
- 1600 sqft
1202-1000 King Street West, Kingston, Ontario • K7M 8H3 • 18 - Central City West
