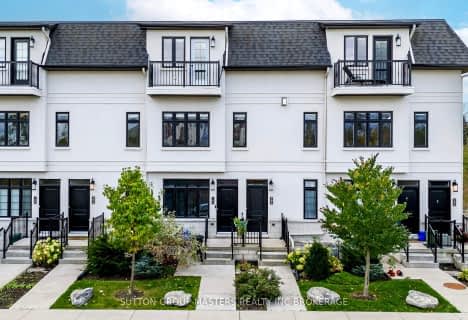Car-Dependent
- Most errands require a car.
Some Transit
- Most errands require a car.
Bikeable
- Some errands can be accomplished on bike.

École intermédiaire catholique Marie-Rivier
Elementary: CatholicModule de l'Acadie
Elementary: PublicTruedell Public School
Elementary: PublicArchbishop O'Sullivan Catholic School
Elementary: CatholicCataraqui Woods Elementary School
Elementary: PublicSt Marguerite Bourgeoys Catholic School
Elementary: CatholicÉcole secondaire publique Mille-Iles
Secondary: PublicÉcole secondaire catholique Marie-Rivier
Secondary: CatholicLoyola Community Learning Centre
Secondary: CatholicBayridge Secondary School
Secondary: PublicFrontenac Secondary School
Secondary: PublicHoly Cross Catholic Secondary School
Secondary: Catholic-
Cataraqui Woods School
Kingston ON 1.51km -
Mcmullen park
Kingston ON 1.82km -
Meadowbrook Park
Kingston ON 2.63km
-
CIBC
1233 Midland Ave, Kingston ON K7P 2Y1 1.16km -
President's Choice Financial ATM
1048 Midland Ave, Kingston ON K7P 2X9 1.22km -
Banque Nationale du Canada
2628 Princess St, Kingston ON K7P 2S8 1.34km
- 2 bath
- 3 bed
- 1600 sqft
204-1015 TERRA VERDE Way, Kingston, Ontario • K7P 0T8 • City Northwest

