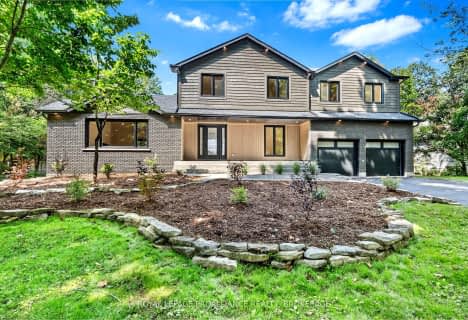Sold on Nov 10, 2023
Note: Property is not currently for sale or for rent.

-
Type: Detached
-
Style: Bungaloft
-
Lot Size: 105.02 x 233 Acres
-
Age: 0-5 years
-
Taxes: $7,999 per year
-
Days on Site: 23 Days
-
Added: Jul 11, 2024 (3 weeks on market)
-
Updated:
-
Last Checked: 3 months ago
-
MLS®#: X9028816
-
Listed By: Royal lepage proalliance realty, brokerage
Valroma Place - Minutes to downtown Kingston, this upscale community features 8 unique custom-built homes. 101 Valroma, is a sprawling bungalow with more than 4000 sq. ft. of living space with large loft above the garage (currently a home office). 3+1 Bedrooms, 4 Bathrooms, PLUS a main floor Den, Laundry / Mudroom. 2 Gas Fireplaces. Large Primary bedroom with 5-piece ensuite and Walk-in Closet. Fully finished basement w/ bar, expansive rec-room and separate Home Gym. Ample Storage. 2.5 Car Garage with basement access. FIBE Internet, MUNICIPAL water & Natural Gas. Floor Plans and Virtual Tour available.
Property Details
Facts for 101 VALROMA Place, Kingston
Status
Days on Market: 23
Last Status: Sold
Sold Date: Nov 10, 2023
Closed Date: Dec 15, 2023
Expiry Date: Dec 15, 2023
Sold Price: $1,230,000
Unavailable Date: Nov 10, 2023
Input Date: Oct 18, 2023
Prior LSC: Sold
Property
Status: Sale
Property Type: Detached
Style: Bungaloft
Age: 0-5
Area: Kingston
Community: Kingston East (Incl CFB Kingston)
Availability Date: Flexible
Assessment Amount: $604,000
Assessment Year: 2016
Inside
Bedrooms: 3
Bedrooms Plus: 1
Bathrooms: 4
Kitchens: 1
Rooms: 12
Air Conditioning: Central Air
Fireplace: Yes
Washrooms: 4
Utilities
Electricity: Yes
Building
Basement: Finished
Basement 2: Walk-Up
Heat Type: Forced Air
Heat Source: Gas
Exterior: Brick
Exterior: Vinyl Siding
Elevator: N
UFFI: No
Water Supply: Municipal
Special Designation: Unknown
Parking
Driveway: Other
Garage Spaces: 3
Garage Type: Attached
Covered Parking Spaces: 4
Total Parking Spaces: 4
Fees
Tax Year: 2023
Tax Legal Description: LOT 8, PLAN 13M95 SUBJECT TO AN EASEMENT IN GROSS OVER PART 6 PL
Taxes: $7,999
Land
Cross Street: Highway 2 to Sibbitt
Municipality District: Kingston
Parcel Number: 363320335
Pool: None
Sewer: Septic
Lot Depth: 233 Acres
Lot Frontage: 105.02 Acres
Acres: .50-1.99
Zoning: RUR
Rooms
Room details for 101 VALROMA Place, Kingston
| Type | Dimensions | Description |
|---|---|---|
| Living Main | 4.57 x 5.21 | |
| Kitchen Main | 3.61 x 4.34 | |
| Dining Main | 3.58 x 3.94 | |
| Den Main | 2.64 x 2.95 | |
| Bathroom Main | - | |
| Laundry Main | 2.97 x 4.55 | |
| Prim Bdrm Main | 4.78 x 5.08 | |
| Other Main | - | |
| Br Main | 3.17 x 4.17 | |
| Br Main | 3.02 x 4.11 | |
| Bathroom Main | - | |
| Family 2nd | 5.94 x 6.27 |
| XXXXXXXX | XXX XX, XXXX |
XXXX XXX XXXX |
$X,XXX,XXX |
| XXX XX, XXXX |
XXXXXX XXX XXXX |
$X,XXX,XXX | |
| XXXXXXXX | XXX XX, XXXX |
XXXXXXX XXX XXXX |
|
| XXX XX, XXXX |
XXXXXX XXX XXXX |
$X,XXX,XXX |
| XXXXXXXX XXXX | XXX XX, XXXX | $1,230,000 XXX XXXX |
| XXXXXXXX XXXXXX | XXX XX, XXXX | $1,375,000 XXX XXXX |
| XXXXXXXX XXXXXXX | XXX XX, XXXX | XXX XXXX |
| XXXXXXXX XXXXXX | XXX XX, XXXX | $1,375,000 XXX XXXX |

Marysville Public School
Elementary: PublicSacred Heart Catholic School
Elementary: CatholicLaSalle Intermediate School Intermediate School
Elementary: PublicHoly Name Catholic School
Elementary: CatholicSt Martha Catholic School
Elementary: CatholicEcole Sir John A. Macdonald Public School
Elementary: PublicLimestone School of Community Education
Secondary: PublicFrontenac Learning Centre
Secondary: PublicLoyalist Collegiate and Vocational Institute
Secondary: PublicLa Salle Secondary School
Secondary: PublicKingston Collegiate and Vocational Institute
Secondary: PublicRegiopolis/Notre-Dame Catholic High School
Secondary: Catholic- 4 bath
- 4 bed
- 3000 sqft
17 Riverside Drive, Kingston, Ontario • K7L 4V1 • Kingston East (Incl CFB Kingston)

