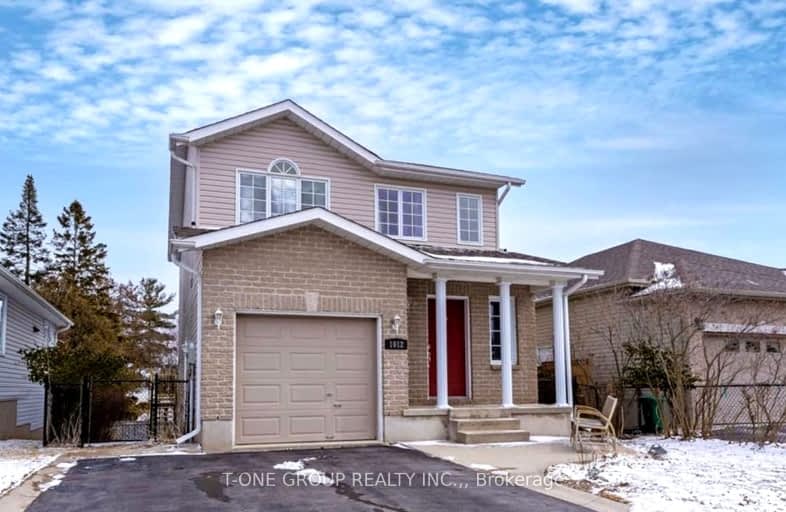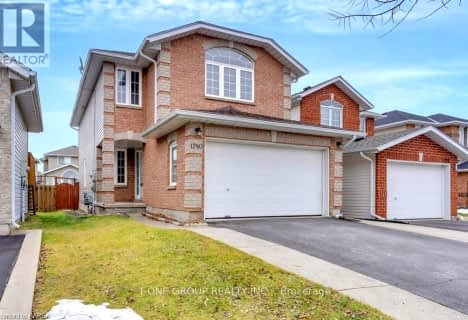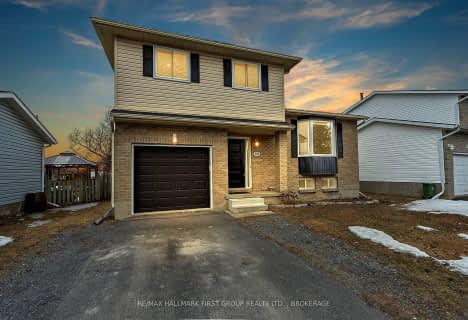Very Walkable
- Most errands can be accomplished on foot.
72
/100
Good Transit
- Some errands can be accomplished by public transportation.
57
/100
Somewhat Bikeable
- Most errands require a car.
48
/100

Truedell Public School
Elementary: Public
1.85 km
Archbishop O'Sullivan Catholic School
Elementary: Catholic
1.42 km
Bayridge Public School
Elementary: Public
1.98 km
Lancaster Drive Public School
Elementary: Public
1.80 km
Cataraqui Woods Elementary School
Elementary: Public
0.87 km
St Marguerite Bourgeoys Catholic School
Elementary: Catholic
1.89 km
École secondaire publique Mille-Iles
Secondary: Public
4.41 km
École secondaire catholique Marie-Rivier
Secondary: Catholic
4.28 km
Loyola Community Learning Centre
Secondary: Catholic
3.54 km
Bayridge Secondary School
Secondary: Public
1.93 km
Frontenac Secondary School
Secondary: Public
2.59 km
Holy Cross Catholic Secondary School
Secondary: Catholic
1.87 km
-
Cataraqui Woods School
Kingston ON 0.83km -
Old Colony Park Playground
963 Old Colony Rd, Kingston ON K7P 1H5 0.91km -
Bridle Path Park
Kingston ON 1.52km
-
President's Choice Financial ATM
1048 Midland Ave, Kingston ON K7P 2X9 0.25km -
Banque Nationale du Canada
2628 Princess St, Kingston ON K7P 2S8 0.32km -
BMO Bank of Montreal
945 Gardiners Rd (Cataraqui Centre), Kingston ON K7M 7H4 0.51km







