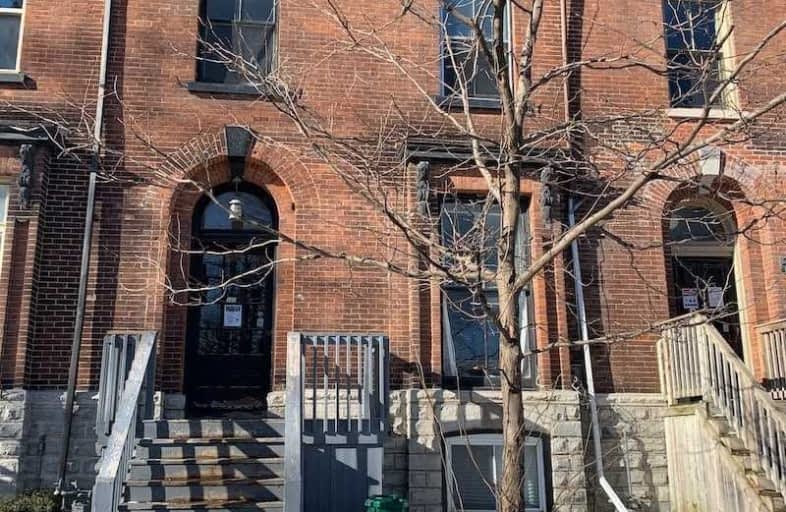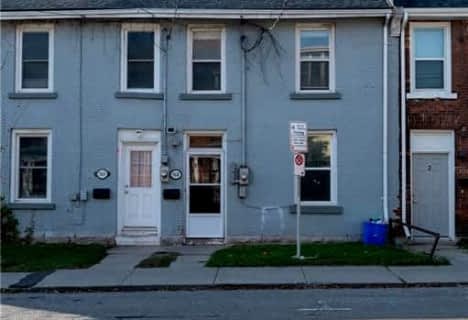
St Patrick Catholic School
Elementary: Catholic
1.49 km
Sydenham Public School
Elementary: Public
0.23 km
Central Public School
Elementary: Public
0.74 km
Module Vanier
Elementary: Public
0.83 km
Winston Churchill Public School
Elementary: Public
1.35 km
Cathedrale Catholic School
Elementary: Catholic
0.53 km
Limestone School of Community Education
Secondary: Public
2.92 km
Frontenac Learning Centre
Secondary: Public
3.15 km
Loyalist Collegiate and Vocational Institute
Secondary: Public
2.87 km
La Salle Secondary School
Secondary: Public
3.66 km
Kingston Collegiate and Vocational Institute
Secondary: Public
0.87 km
Regiopolis/Notre-Dame Catholic High School
Secondary: Catholic
1.82 km




