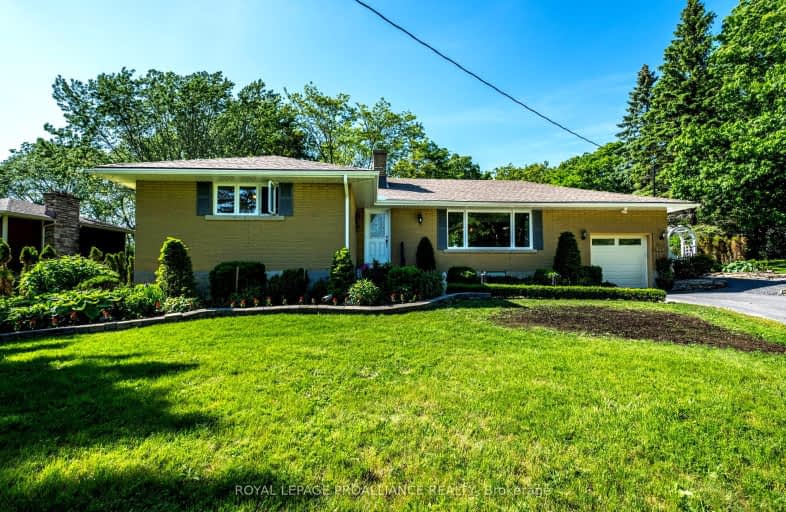Sold on Mar 28, 2003
Note: Property is not currently for sale or for rent.

-
Type: Detached
-
Style: Bungalow
-
Lot Size: 119.8 x 181.82
-
Age: 31-50 years
-
Taxes: $2,264 per year
-
Days on Site: 15 Days
-
Added: Dec 17, 2024 (2 weeks on market)
-
Updated:
-
Last Checked: 3 months ago
-
MLS®#: X9081767
-
Listed By: Re/max realty concepts corp., brokerage - k160
SPACIOUS BRICK BUNG, OVER 1400SQFT W/ATTACHED GAR & LOVELY 1/2ACRE LT.A BIT OF VIEW OF ST.LAWRENCE RIVER FROM HUGE LR, FEATURING GAS FP.SHINGLES LESS THAN 1YR.HME IS ON MUNIC.WTR & ONLY 5.6KM FR. DWNTWN KINGSTON.YET VIEW OF FOREST & FIELD IN BCKYRD(DEER NOT INCL)BSEMNT IS HIGH & THERE IS CVRD PATIO IN THE BACK.TO VIEW CALL DIMITRA.QUICK POSSESION POSSIBLE
Property Details
Facts for 1086 Kingston 2, Kingston
Status
Days on Market: 15
Last Status: Sold
Sold Date: Mar 28, 2003
Closed Date: Apr 08, 2003
Expiry Date: May 13, 2003
Sold Price: $165,000
Unavailable Date: Mar 28, 2003
Input Date: Nov 30, -0001
Property
Status: Sale
Property Type: Detached
Style: Bungalow
Age: 31-50
Area: Kingston
Community: Kingston East (Incl CFB Kingston)
Availability Date: IMMED
Inside
Bathrooms: 1
Fireplace: No
Washrooms: 1
Utilities
Electricity: Yes
Gas: Yes
Cable: Yes
Telephone: Yes
Building
Basement: Full
Heat Type: Water
Heat Source: Gas
Exterior: Brick
Elevator: N
Water Supply: Municipal
Special Designation: Unknown
Parking
Garage Type: None
Fees
Tax Year: 2
Tax Legal Description: LOT 2 PLAN 438
Taxes: $2,264
Highlights
Feature: Golf
Land
Cross Street: HIGHWAY 2 EAST, 5.6K
Municipality District: Kingston
Pool: None
Sewer: Septic
Lot Depth: 181.82
Lot Frontage: 119.8
Lot Irregularities: N
Acres: .50-1.99
Zoning: RES
| XXXXXXXX | XXX XX, XXXX |
XXXX XXX XXXX |
$XXX,XXX |
| XXX XX, XXXX |
XXXXXX XXX XXXX |
$XXX,XXX | |
| XXXXXXXX | XXX XX, XXXX |
XXXX XXX XXXX |
$XXX,XXX |
| XXX XX, XXXX |
XXXXXX XXX XXXX |
$XXX,XXX |
| XXXXXXXX XXXX | XXX XX, XXXX | $485,000 XXX XXXX |
| XXXXXXXX XXXXXX | XXX XX, XXXX | $549,900 XXX XXXX |
| XXXXXXXX XXXX | XXX XX, XXXX | $485,000 XXX XXXX |
| XXXXXXXX XXXXXX | XXX XX, XXXX | $549,900 XXX XXXX |

Marysville Public School
Elementary: PublicSacred Heart Catholic School
Elementary: CatholicLaSalle Intermediate School Intermediate School
Elementary: PublicHoly Name Catholic School
Elementary: CatholicSt Martha Catholic School
Elementary: CatholicEcole Sir John A. Macdonald Public School
Elementary: PublicLimestone School of Community Education
Secondary: PublicFrontenac Learning Centre
Secondary: PublicLoyalist Collegiate and Vocational Institute
Secondary: PublicLa Salle Secondary School
Secondary: PublicKingston Collegiate and Vocational Institute
Secondary: PublicRegiopolis/Notre-Dame Catholic High School
Secondary: Catholic