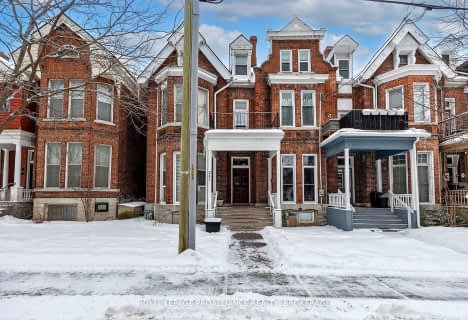
St Patrick Catholic School
Elementary: Catholic
1.43 km
Sydenham Public School
Elementary: Public
0.17 km
Central Public School
Elementary: Public
0.69 km
Module Vanier
Elementary: Public
0.78 km
Winston Churchill Public School
Elementary: Public
1.30 km
Cathedrale Catholic School
Elementary: Catholic
0.46 km
Limestone School of Community Education
Secondary: Public
2.86 km
Frontenac Learning Centre
Secondary: Public
3.08 km
Loyalist Collegiate and Vocational Institute
Secondary: Public
2.81 km
La Salle Secondary School
Secondary: Public
3.64 km
Kingston Collegiate and Vocational Institute
Secondary: Public
0.81 km
Regiopolis/Notre-Dame Catholic High School
Secondary: Catholic
1.76 km


