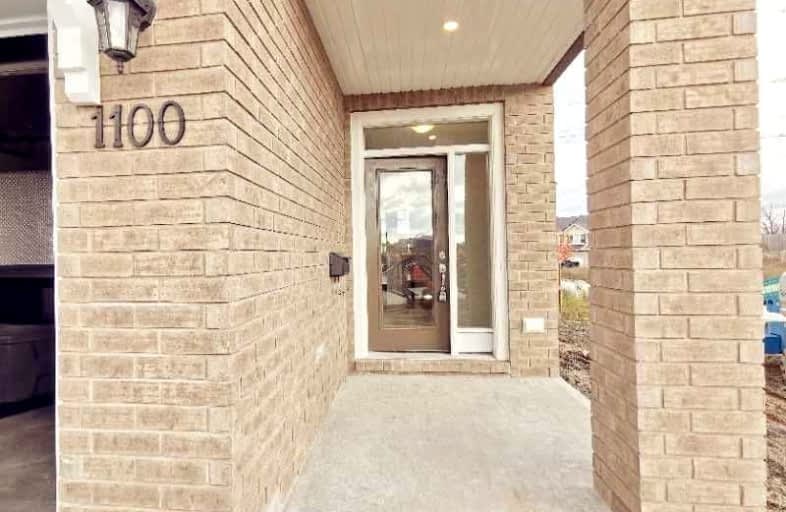Car-Dependent
- Most errands require a car.
49
/100
Some Transit
- Most errands require a car.
39
/100
Somewhat Bikeable
- Most errands require a car.
41
/100

Module de l'Acadie
Elementary: Public
1.82 km
Truedell Public School
Elementary: Public
1.77 km
Archbishop O'Sullivan Catholic School
Elementary: Catholic
2.25 km
Our Lady of Lourdes Catholic School
Elementary: Catholic
3.04 km
St Marguerite Bourgeoys Catholic School
Elementary: Catholic
0.95 km
James R Henderson Public School
Elementary: Public
2.34 km
École secondaire publique Mille-Iles
Secondary: Public
2.52 km
Limestone School of Community Education
Secondary: Public
2.99 km
Loyola Community Learning Centre
Secondary: Catholic
2.02 km
Loyalist Collegiate and Vocational Institute
Secondary: Public
3.05 km
Bayridge Secondary School
Secondary: Public
3.12 km
Frontenac Secondary School
Secondary: Public
1.82 km
-
Arbour Heights Park
Dolshire St (Malabar Dr.), Kingston ON 0.43km -
Meadowbrook Park
Kingston ON 0.84km -
Mcmullen park
Kingston ON 1.73km
-
RBC Royal Bank ATM
459 Taylor Kidd Blvd, Kingston ON K7M 0A2 0.42km -
TD Bank Financial Group
434 Taylor Kidd Blvd, Kingston ON K7M 0B2 0.58km -
Scotiabank
626 Gardiner's Rd, Kingston ON K7M 3X9 0.8km





