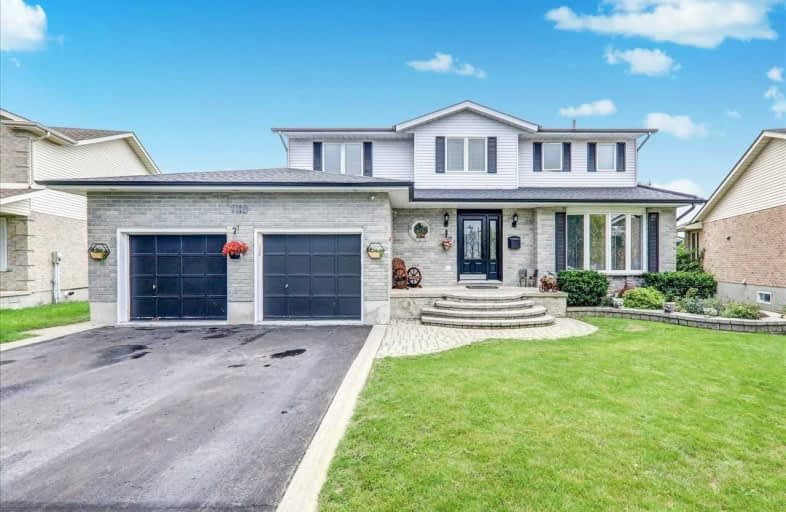
Collins Bay Public School
Elementary: Public
1.81 km
John XXIII Catholic School
Elementary: Catholic
0.96 km
Archbishop O'Sullivan Catholic School
Elementary: Catholic
1.27 km
Mother Teresa Catholic School
Elementary: Catholic
0.18 km
Bayridge Public School
Elementary: Public
0.73 km
Lancaster Drive Public School
Elementary: Public
0.25 km
École secondaire publique Mille-Iles
Secondary: Public
6.00 km
École secondaire catholique Marie-Rivier
Secondary: Catholic
6.30 km
Loyola Community Learning Centre
Secondary: Catholic
5.30 km
Bayridge Secondary School
Secondary: Public
0.47 km
Frontenac Secondary School
Secondary: Public
2.64 km
Holy Cross Catholic Secondary School
Secondary: Catholic
0.50 km
