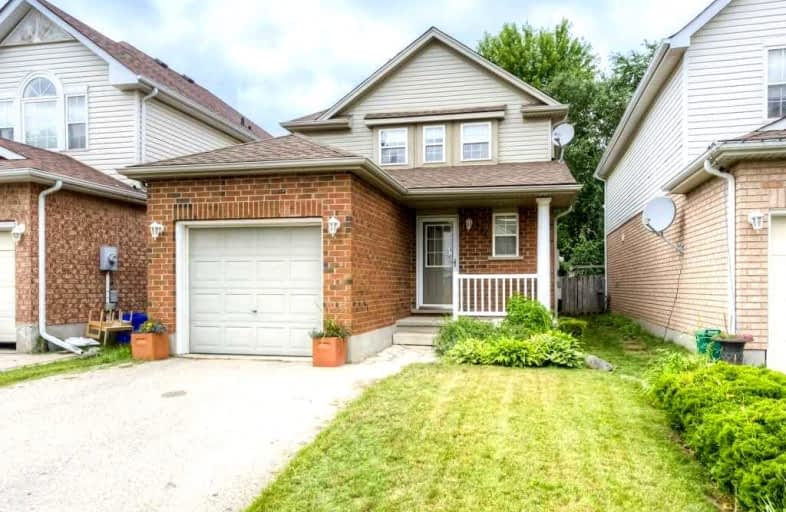
Hillcrest Public School
Elementary: Public
0.93 km
St Gabriel Catholic Elementary School
Elementary: Catholic
1.67 km
St Elizabeth Catholic Elementary School
Elementary: Catholic
1.66 km
Our Lady of Fatima Catholic Elementary School
Elementary: Catholic
1.10 km
Woodland Park Public School
Elementary: Public
1.39 km
Silverheights Public School
Elementary: Public
1.86 km
ÉSC Père-René-de-Galinée
Secondary: Catholic
7.45 km
College Heights Secondary School
Secondary: Public
9.46 km
Galt Collegiate and Vocational Institute
Secondary: Public
8.29 km
Preston High School
Secondary: Public
8.10 km
Jacob Hespeler Secondary School
Secondary: Public
3.27 km
St Benedict Catholic Secondary School
Secondary: Catholic
5.48 km














