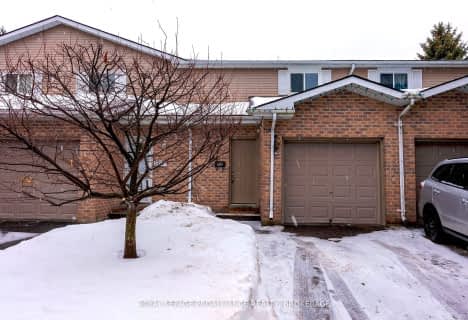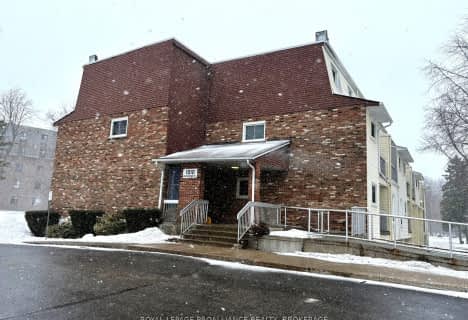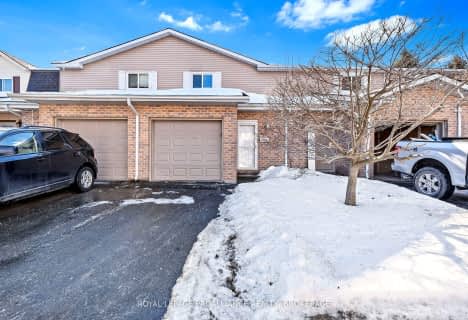
John XXIII Catholic School
Elementary: CatholicTruedell Public School
Elementary: PublicArchbishop O'Sullivan Catholic School
Elementary: CatholicMother Teresa Catholic School
Elementary: CatholicBayridge Public School
Elementary: PublicLancaster Drive Public School
Elementary: PublicÉcole secondaire publique Mille-Iles
Secondary: PublicÉcole secondaire catholique Marie-Rivier
Secondary: CatholicLoyola Community Learning Centre
Secondary: CatholicBayridge Secondary School
Secondary: PublicFrontenac Secondary School
Secondary: PublicHoly Cross Catholic Secondary School
Secondary: Catholic- 2 bath
- 3 bed
- 1200 sqft
90-857 Datzell Lane South, Kingston, Ontario • K7M 7P9 • South of Taylor-Kidd Blvd
- 2 bath
- 3 bed
- 1000 sqft
823 Datzell Lane, Kingston, Ontario • K7M 7R7 • South of Taylor-Kidd Blvd
- 1 bath
- 3 bed
- 1000 sqft
896 Oakview Avenue, Kingston, Ontario • K7M 6V6 • South of Taylor-Kidd Blvd
- 1 bath
- 3 bed
- 900 sqft
25-901 Oakview Avenue, Kingston, Ontario • K7M 6V4 • South of Taylor-Kidd Blvd
- 2 bath
- 3 bed
- 1000 sqft
1034 Craig Lane, Kingston, Ontario • K7M 7R8 • South of Taylor-Kidd Blvd
- 1 bath
- 3 bed
- 1200 sqft
312-1010 Pembridge Crescent, Kingston, Ontario • K7P 1A3 • North of Taylor-Kidd Blvd
- 2 bath
- 3 bed
- 1000 sqft
1032 Craig Lane, Kingston, Ontario • K7M 7R8 • 37 - South of Taylor-Kidd Blvd







