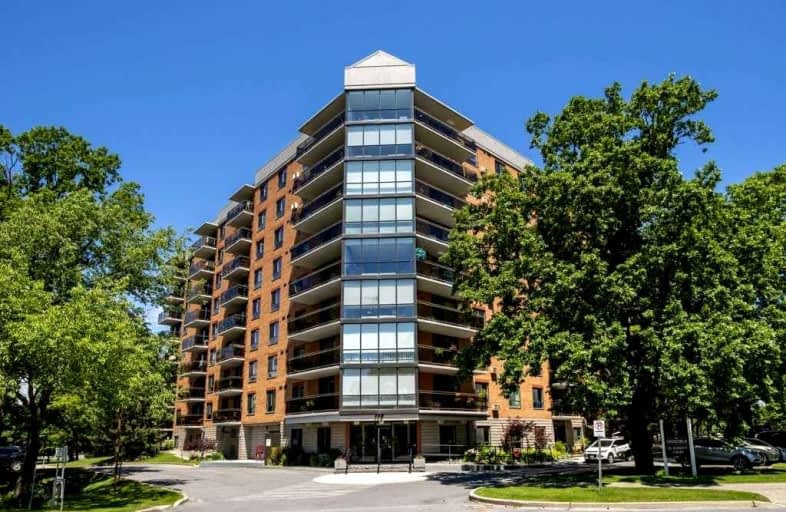Car-Dependent
- Most errands require a car.
39
/100
Some Transit
- Most errands require a car.
34
/100
Somewhat Bikeable
- Most errands require a car.
49
/100

LaSalle Intermediate School Intermediate School
Elementary: Public
0.32 km
Central Public School
Elementary: Public
2.79 km
John Graves Simcoe Public School
Elementary: Public
2.58 km
Rideau Heights Public School
Elementary: Public
2.36 km
St Martha Catholic School
Elementary: Catholic
1.98 km
Ecole Sir John A. Macdonald Public School
Elementary: Public
2.05 km
Limestone School of Community Education
Secondary: Public
5.10 km
Frontenac Learning Centre
Secondary: Public
3.39 km
Loyalist Collegiate and Vocational Institute
Secondary: Public
5.01 km
La Salle Secondary School
Secondary: Public
0.31 km
Kingston Collegiate and Vocational Institute
Secondary: Public
3.84 km
Regiopolis/Notre-Dame Catholic High School
Secondary: Catholic
2.84 km
-
Barriefield Dog Park
80 Gore Rd (gore road and highway 15), Kingston ON K7K 6X6 1.02km -
Base Park
1.31km -
Star Reid Park
Ford, Kingston ON 2.23km
-
Localcoin Bitcoin ATM - Barriefield Convenience
760 Hwy 15, Kingston ON K7L 0C3 0.28km -
CIBC
841 Hwy 15, Kingston ON K7L 4V3 0.61km -
CoinFlip Bitcoin ATM
841 Kingston, Kingston ON K7L 5H6 0.62km
