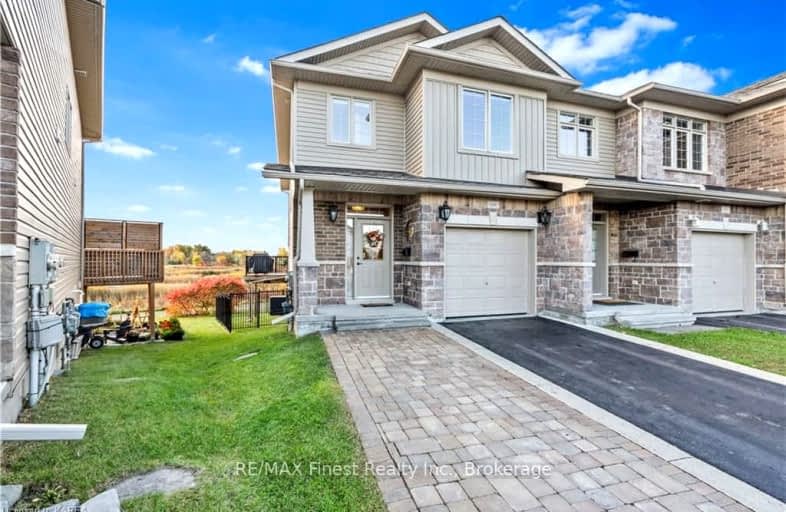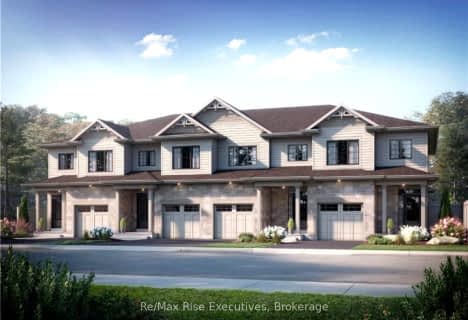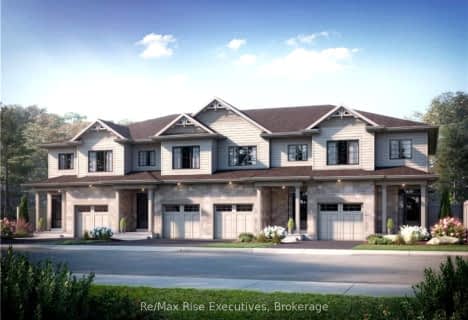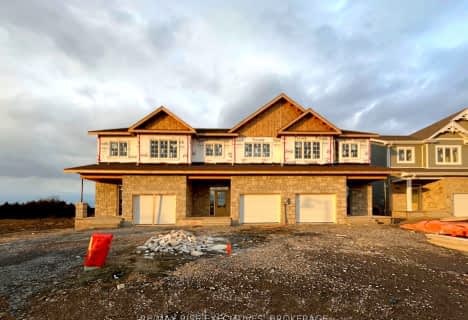Car-Dependent
- Most errands require a car.
39
/100
Some Transit
- Most errands require a car.
37
/100
Somewhat Bikeable
- Most errands require a car.
41
/100

John XXIII Catholic School
Elementary: Catholic
2.21 km
Archbishop O'Sullivan Catholic School
Elementary: Catholic
1.85 km
Mother Teresa Catholic School
Elementary: Catholic
1.07 km
Bayridge Public School
Elementary: Public
1.78 km
Lancaster Drive Public School
Elementary: Public
1.02 km
Cataraqui Woods Elementary School
Elementary: Public
1.15 km
École secondaire publique Mille-Iles
Secondary: Public
5.96 km
École secondaire catholique Marie-Rivier
Secondary: Catholic
5.65 km
Loyola Community Learning Centre
Secondary: Catholic
5.10 km
Bayridge Secondary School
Secondary: Public
1.55 km
Frontenac Secondary School
Secondary: Public
3.38 km
Holy Cross Catholic Secondary School
Secondary: Catholic
0.77 km
-
Bridle Path Park
Kingston ON 1.13km -
Cataraqui Woods School
Kingston ON 1.21km -
Dunham Park
1040 Mona Dr, Kingston ON 1.28km
-
President's Choice Financial ATM
775 Strand Blvd, Kingston ON K7P 2S7 1.47km -
TD Canada Trust ATM
774 Strand Blvd, Kingston ON K7P 2P2 1.53km -
TD Canada Trust Branch and ATM
774 Strand Blvd, Kingston ON K7P 2P2 1.53km














