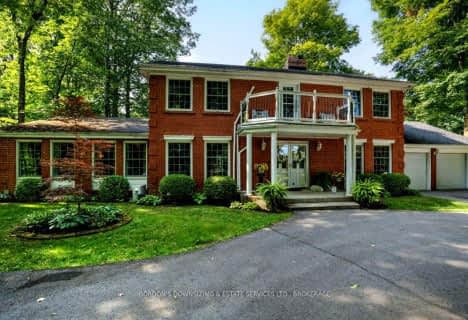Inactive on Dec 08, 2023
Note: Property is not currently for sale or for rent.

-
Type: Detached
-
Style: Bungalow-Raised
-
Lot Size: 79.31 x 362.5
-
Age: 31-50 years
-
Taxes: $5,946 per year
-
Days on Site: 43 Days
-
Added: Jul 11, 2024 (1 month on market)
-
Updated:
-
Last Checked: 3 months ago
-
MLS®#: X9028863
-
Listed By: Royal lepage proalliance realty, brokerage
East-end elevated bungalow in the highly sought-after enclave of "Riverside". This all-brick home is located on a quiet cul-de-sac and sits amongst the trees. Bright living and dining rooms with gas fireplace, large windows and hardwood floors. Updated kitchen with many cabinets and granite countertops. Patio doors to rear deck and private yard that backs on to the park. Main floor sunken primary suite with skylights, walk-in closet and a luxurious ensuite bathroom. Two bedrooms and a four-piece bathroom. Fully finished lower level with 2 additional bedrooms and a 3-piece bathroom. Double French doors to recreation room and the adjoining den. Walk-up entrance to the attached garage from the efficient mud room. Updates through the years include roof, windows and furnace. Walking trail access from rear yard to the park and follow along the trail to a second park at the edge of the St. Lawrence River. Just a 10-minute drive to downtown Kingston!
Property Details
Facts for 12 OAKWOOD Crescent, Kingston
Status
Days on Market: 43
Last Status: Expired
Sold Date: Jun 18, 2025
Closed Date: Nov 30, -0001
Expiry Date: Dec 08, 2023
Unavailable Date: Dec 08, 2023
Input Date: Oct 26, 2023
Prior LSC: Listing with no contract changes
Property
Status: Sale
Property Type: Detached
Style: Bungalow-Raised
Age: 31-50
Area: Kingston
Community: Kingston East (Incl CFB Kingston)
Availability Date: TBA
Assessment Amount: $449,000
Assessment Year: 2016
Inside
Bedrooms: 3
Bedrooms Plus: 2
Bathrooms: 3
Kitchens: 1
Rooms: 9
Air Conditioning: Central Air
Fireplace: Yes
Washrooms: 3
Utilities
Electricity: Yes
Gas: Yes
Cable: Available
Telephone: Available
Building
Basement: Finished
Basement 2: Walk-Up
Heat Type: Forced Air
Heat Source: Gas
Exterior: Brick
Elevator: N
Water Supply: Municipal
Special Designation: Unknown
Parking
Driveway: Other
Garage Spaces: 2
Garage Type: Attached
Covered Parking Spaces: 4
Total Parking Spaces: 6
Fees
Tax Year: 2023
Tax Legal Description: LT 17, PL 1831; S/T THE INTEREST IN FR657975; S/T PTP8806 PITTSB
Taxes: $5,946
Highlights
Feature: Hospital
Land
Cross Street: Highway 2 to Faircre
Municipality District: Kingston
Parcel Number: 363310017
Pool: None
Sewer: Septic
Lot Depth: 362.5
Lot Frontage: 79.31
Acres: .50-1.99
Zoning: RUR
Rural Services: Recycling Pckup
Rooms
Room details for 12 OAKWOOD Crescent, Kingston
| Type | Dimensions | Description |
|---|---|---|
| Foyer Main | 1.73 x 2.21 | |
| Living Main | 4.14 x 5.79 | |
| Dining Main | 4.50 x 3.35 | |
| Kitchen Main | 5.33 x 3.30 | |
| Bathroom Main | 1.80 x 2.46 | |
| Br Main | 4.37 x 3.66 | |
| Br Main | 3.15 x 4.29 | |
| Prim Bdrm Main | 4.78 x 3.61 | |
| Other Main | 2.51 x 4.57 | Ensuite Bath |
| Br Lower | 3.35 x 4.24 | |
| Br Lower | 3.99 x 3.68 | |
| Bathroom Lower | 1.98 x 2.44 |
| XXXXXXXX | XXX XX, XXXX |
XXXXXXXX XXX XXXX |
|
| XXX XX, XXXX |
XXXXXX XXX XXXX |
$XXX,XXX | |
| XXXXXXXX | XXX XX, XXXX |
XXXX XXX XXXX |
$XXX,XXX |
| XXX XX, XXXX |
XXXXXX XXX XXXX |
$XXX,XXX | |
| XXXXXXXX | XXX XX, XXXX |
XXXXXXX XXX XXXX |
|
| XXX XX, XXXX |
XXXXXX XXX XXXX |
$X,XXX,XXX | |
| XXXXXXXX | XXX XX, XXXX |
XXXXXXX XXX XXXX |
|
| XXX XX, XXXX |
XXXXXX XXX XXXX |
$X,XXX,XXX | |
| XXXXXXXX | XXX XX, XXXX |
XXXXXXX XXX XXXX |
|
| XXX XX, XXXX |
XXXXXX XXX XXXX |
$X,XXX,XXX | |
| XXXXXXXX | XXX XX, XXXX |
XXXXXXX XXX XXXX |
|
| XXX XX, XXXX |
XXXXXX XXX XXXX |
$X,XXX,XXX |
| XXXXXXXX XXXXXXXX | XXX XX, XXXX | XXX XXXX |
| XXXXXXXX XXXXXX | XXX XX, XXXX | $999,000 XXX XXXX |
| XXXXXXXX XXXX | XXX XX, XXXX | $930,000 XXX XXXX |
| XXXXXXXX XXXXXX | XXX XX, XXXX | $999,000 XXX XXXX |
| XXXXXXXX XXXXXXX | XXX XX, XXXX | XXX XXXX |
| XXXXXXXX XXXXXX | XXX XX, XXXX | $1,175,000 XXX XXXX |
| XXXXXXXX XXXXXXX | XXX XX, XXXX | XXX XXXX |
| XXXXXXXX XXXXXX | XXX XX, XXXX | $1,275,000 XXX XXXX |
| XXXXXXXX XXXXXXX | XXX XX, XXXX | XXX XXXX |
| XXXXXXXX XXXXXX | XXX XX, XXXX | $1,175,000 XXX XXXX |
| XXXXXXXX XXXXXXX | XXX XX, XXXX | XXX XXXX |
| XXXXXXXX XXXXXX | XXX XX, XXXX | $1,275,000 XXX XXXX |

Marysville Public School
Elementary: PublicSacred Heart Catholic School
Elementary: CatholicLaSalle Intermediate School Intermediate School
Elementary: PublicHoly Name Catholic School
Elementary: CatholicSt Martha Catholic School
Elementary: CatholicEcole Sir John A. Macdonald Public School
Elementary: PublicLimestone School of Community Education
Secondary: PublicFrontenac Learning Centre
Secondary: PublicLoyalist Collegiate and Vocational Institute
Secondary: PublicLa Salle Secondary School
Secondary: PublicKingston Collegiate and Vocational Institute
Secondary: PublicRegiopolis/Notre-Dame Catholic High School
Secondary: Catholic- 4 bath
- 4 bed
- 3000 sqft
25 Riverside Drive, Kingston, Ontario • K7L 4V1 • Kingston East (Incl CFB Kingston)
- 3 bath
- 4 bed
- 2000 sqft
1217 Greenwood Park Drive, Kingston, Ontario • K7K 0E1 • Kingston East (Incl Barret Crt)
- 3 bath
- 4 bed
463 Elva Avenue, Kingston, Ontario • K7L 4V1 • 11 - Kingston East (Incl CFB Kingston)



