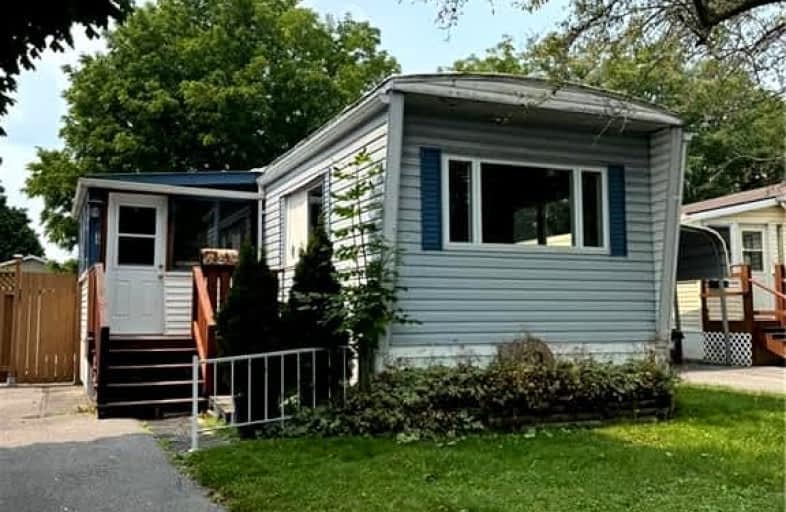Very Walkable
- Most errands can be accomplished on foot.
73
/100
Good Transit
- Some errands can be accomplished by public transportation.
51
/100
Very Bikeable
- Most errands can be accomplished on bike.
77
/100

Molly Brant Elementary School
Elementary: Public
0.79 km
St. Francis of Assisi Catholic School
Elementary: Catholic
0.24 km
John Graves Simcoe Public School
Elementary: Public
0.35 km
Holy Family Catholic School
Elementary: Catholic
0.31 km
Rideau Heights Public School
Elementary: Public
1.17 km
École élémentaire catholique Mgr-Rémi-Gaulin
Elementary: Catholic
1.18 km
École secondaire catholique Marie-Rivier
Secondary: Catholic
2.59 km
Frontenac Learning Centre
Secondary: Public
0.98 km
Loyalist Collegiate and Vocational Institute
Secondary: Public
3.23 km
La Salle Secondary School
Secondary: Public
2.89 km
Kingston Collegiate and Vocational Institute
Secondary: Public
3.44 km
Regiopolis/Notre-Dame Catholic High School
Secondary: Catholic
1.90 km
-
Spin Park
0.4km -
Ford Street Park
0.73km -
Water Park
0.74km
-
Kingston Community Credit Uniom
34 Benson St (Division), Kingston ON K7K 5W2 0.63km -
HSBC ATM
1201 Division St, Kingston ON K7K 6X4 0.64km -
Kingston Community Credit Union
1201 Division St, Kingston ON K7K 6X4 0.7km


