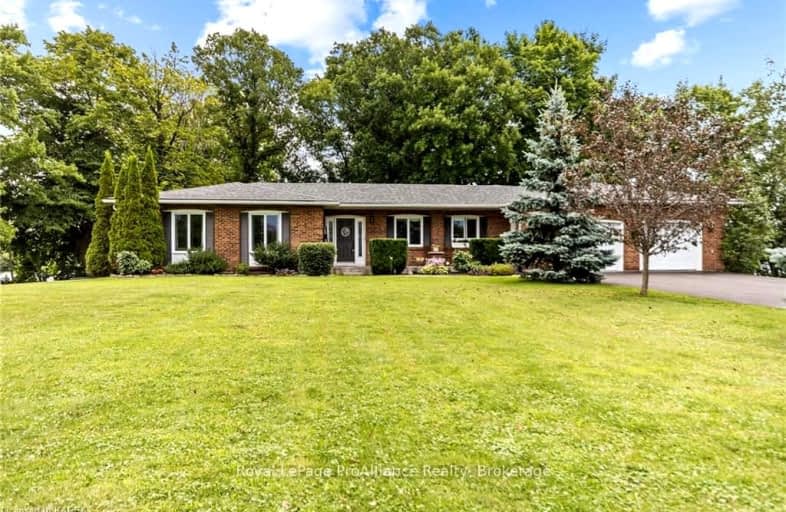Sold on Apr 13, 2012
Note: Property is not currently for sale or for rent.

-
Type: Detached
-
Style: Bungalow
-
Lot Size: 0 x 0
-
Age: 31-50 years
-
Taxes: $6,255 per year
-
Days on Site: 91 Days
-
Added: Dec 20, 2024 (2 months on market)
-
Updated:
-
Last Checked: 3 months ago
-
MLS®#: X9222549
-
Listed By: Realtysource inc., brokerage
BEAUTIFUL EXECUTIVE HOME ON THE RIDEAU CANAL. NESTLED AT THE END OF A CUL-DE-SAC AND SITUATED ON 2.4 +/- ACRES OF LAND, THIS HOME IS SURE TO IMPRESS. THE 2100 SQ/FT HOME FEATURES 3 BEDROOMS, 2 BATHS, SPACIOUS LIVING / DINING ROOM AND KITCHEN, AS WELL AS A FIREPLACE IN BOTH THE FAMILY ROOM AND THE REC ROOM. SOME OF THE MORE RECENT UPDATES INCLUDE THE KITCHEN, BATHROOMS, HARDWOOD & CERAMIC FLOORING AND FURNACE. ENJOY PANORAMIC VIEWS OF THE RIDEAU FROM YOUR PATIO OVER THE GENTLY SLOPING LANDSCAPED YARD. THIS HOME IS A MUST SEE. CALL TODAY FOR A PRIVATE VIEWING.
Property Details
Facts for 1200 ALLEN POINT Drive, Kingston
Status
Days on Market: 91
Last Status: Sold
Sold Date: Apr 13, 2012
Closed Date: May 31, 2012
Expiry Date: Apr 13, 2012
Sold Price: $592,000
Unavailable Date: Apr 13, 2012
Input Date: Nov 30, -0001
Property
Status: Sale
Property Type: Detached
Style: Bungalow
Age: 31-50
Area: Kingston
Community: City North of 401
Availability Date: TBA
Inside
Bedrooms: 3
Bathrooms: 3
Kitchens: 1
Air Conditioning: Central Air
Fireplace: No
Washrooms: 3
Utilities
Electricity: Yes
Telephone: Yes
Building
Basement: Full
Basement 2: Part Fin
Heat Type: Other
Heat Source: Propane
Exterior: Brick
Elevator: N
Water Supply Type: Drilled Well
Special Designation: Unknown
Parking
Garage Spaces: 2
Garage Type: None
Fees
Tax Year: 2011
Tax Legal Description: LOT 3, PLAN 13M-33, S/T ROW AS IN FR699463 IN FAVOUR OF FR601416
Taxes: $6,255
Highlights
Feature: Wooded/Treed
Land
Municipality District: Kingston
Pool: None
Sewer: Septic
Lot Irregularities: N
Zoning: RES.
Water Frontage: 600
Access To Property: Other
| XXXXXXXX | XXX XX, XXXX |
XXXX XXX XXXX |
$XXX,XXX |
| XXX XX, XXXX |
XXXXXX XXX XXXX |
$XXX,XXX | |
| XXXXXXXX | XXX XX, XXXX |
XXXXXXXX XXX XXXX |
|
| XXX XX, XXXX |
XXXXXX XXX XXXX |
$X,XXX,XXX | |
| XXXXXXXX | XXX XX, XXXX |
XXXXXXX XXX XXXX |
|
| XXX XX, XXXX |
XXXXXX XXX XXXX |
$X,XXX,XXX | |
| XXXXXXXX | XXX XX, XXXX |
XXXXXXXX XXX XXXX |
|
| XXX XX, XXXX |
XXXXXX XXX XXXX |
$X,XXX,XXX | |
| XXXXXXXX | XXX XX, XXXX |
XXXX XXX XXXX |
$X,XXX,XXX |
| XXX XX, XXXX |
XXXXXX XXX XXXX |
$X,XXX,XXX |
| XXXXXXXX XXXX | XXX XX, XXXX | $592,000 XXX XXXX |
| XXXXXXXX XXXXXX | XXX XX, XXXX | $629,900 XXX XXXX |
| XXXXXXXX XXXXXXXX | XXX XX, XXXX | XXX XXXX |
| XXXXXXXX XXXXXX | XXX XX, XXXX | $1,490,900 XXX XXXX |
| XXXXXXXX XXXXXXX | XXX XX, XXXX | XXX XXXX |
| XXXXXXXX XXXXXX | XXX XX, XXXX | $1,375,000 XXX XXXX |
| XXXXXXXX XXXXXXXX | XXX XX, XXXX | XXX XXXX |
| XXXXXXXX XXXXXX | XXX XX, XXXX | $1,490,900 XXX XXXX |
| XXXXXXXX XXXX | XXX XX, XXXX | $1,300,000 XXX XXXX |
| XXXXXXXX XXXXXX | XXX XX, XXXX | $1,375,000 XXX XXXX |

LaSalle Intermediate School Intermediate School
Elementary: PublicHoly Name Catholic School
Elementary: CatholicGlenburnie Public School
Elementary: PublicRideau Heights Public School
Elementary: PublicSt Martha Catholic School
Elementary: CatholicEcole Sir John A. Macdonald Public School
Elementary: PublicÉcole secondaire catholique Marie-Rivier
Secondary: CatholicFrontenac Learning Centre
Secondary: PublicLoyalist Collegiate and Vocational Institute
Secondary: PublicLa Salle Secondary School
Secondary: PublicKingston Collegiate and Vocational Institute
Secondary: PublicRegiopolis/Notre-Dame Catholic High School
Secondary: Catholic- 3 bath
- 3 bed
- 1100 sqft
2212 Battersea Road, Kingston, Ontario • K0H 1S0 • City North of 401

