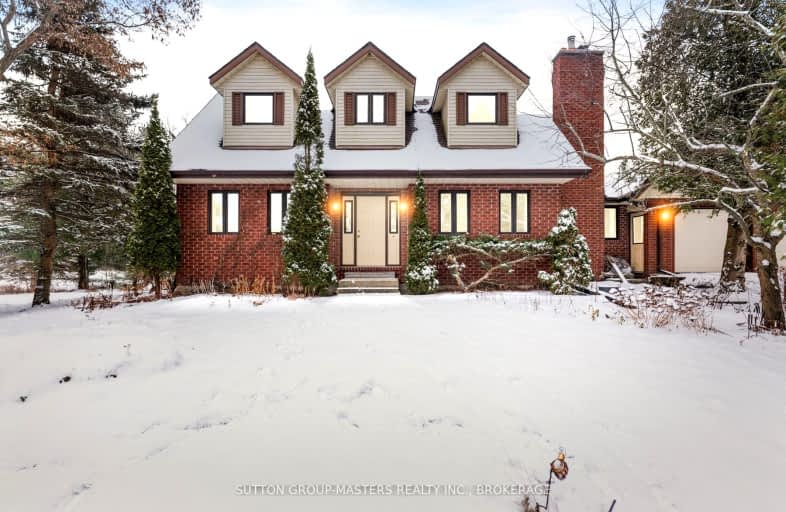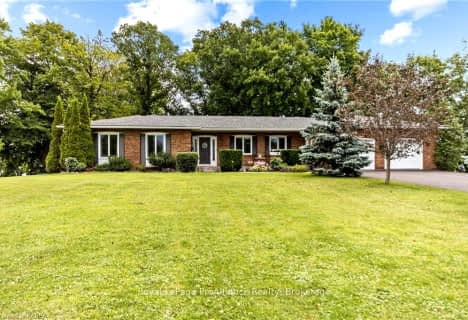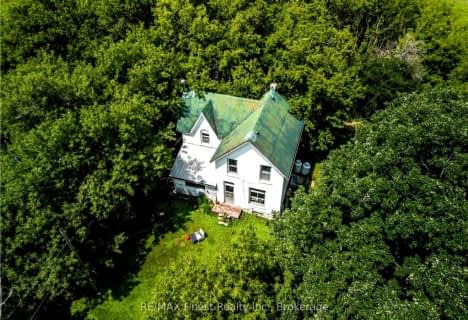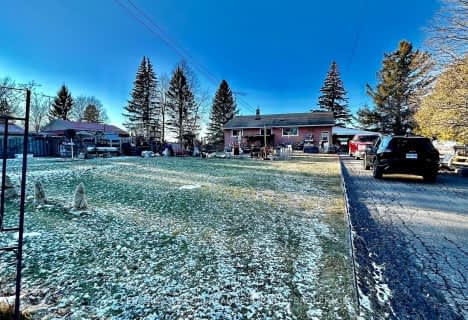
Car-Dependent
- Almost all errands require a car.
No Nearby Transit
- Almost all errands require a car.
Somewhat Bikeable
- Most errands require a car.

LaSalle Intermediate School Intermediate School
Elementary: PublicHoly Name Catholic School
Elementary: CatholicGlenburnie Public School
Elementary: PublicRideau Heights Public School
Elementary: PublicSt Martha Catholic School
Elementary: CatholicEcole Sir John A. Macdonald Public School
Elementary: PublicÉcole secondaire catholique Marie-Rivier
Secondary: CatholicFrontenac Learning Centre
Secondary: PublicLoyalist Collegiate and Vocational Institute
Secondary: PublicLa Salle Secondary School
Secondary: PublicKingston Collegiate and Vocational Institute
Secondary: PublicRegiopolis/Notre-Dame Catholic High School
Secondary: Catholic-
Edenwood Park
450 Maple Lawn Dr, Kingston ON 3.88km -
Rope Swing
Kingston ON 6.46km -
Milton Lookout Park
10 Riverside Dr, Kingston ON K7L 4V1 7.79km
-
TD Canada Trust Branch and ATM
217 Gore Rd, Kingston ON K7L 0C3 7.79km -
CoinFlip Bitcoin ATM
841 Kingston, Kingston ON K7L 5H6 8.14km -
CIBC
841 Hwy 15, Kingston ON K7L 4V3 8.16km





