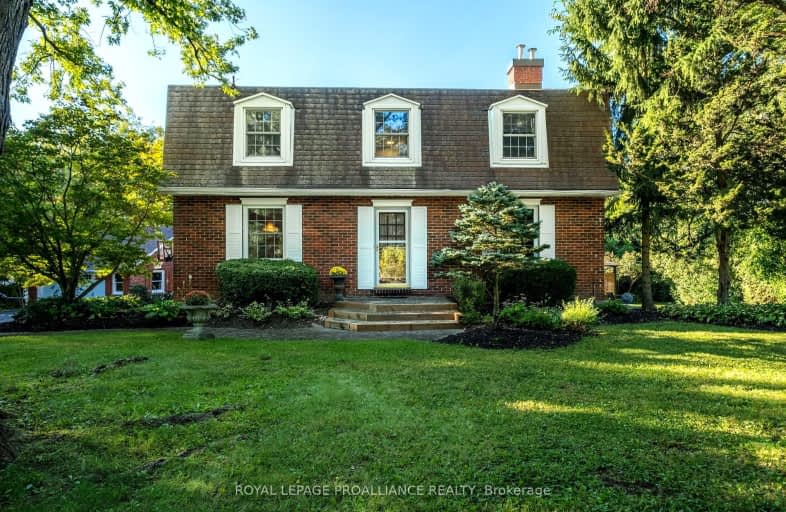Car-Dependent
- Almost all errands require a car.
0
/100
No Nearby Transit
- Almost all errands require a car.
0
/100
Somewhat Bikeable
- Most errands require a car.
35
/100

LaSalle Intermediate School Intermediate School
Elementary: Public
6.99 km
Holy Name Catholic School
Elementary: Catholic
2.27 km
Glenburnie Public School
Elementary: Public
5.82 km
Joyceville Public School
Elementary: Public
8.53 km
St Martha Catholic School
Elementary: Catholic
5.34 km
Ecole Sir John A. Macdonald Public School
Elementary: Public
5.30 km
École secondaire catholique Marie-Rivier
Secondary: Catholic
10.56 km
Frontenac Learning Centre
Secondary: Public
9.71 km
Loyalist Collegiate and Vocational Institute
Secondary: Public
11.86 km
La Salle Secondary School
Secondary: Public
6.99 km
Kingston Collegiate and Vocational Institute
Secondary: Public
11.07 km
Regiopolis/Notre-Dame Catholic High School
Secondary: Catholic
9.83 km
-
Rope Swing
Kingston ON 4.48km -
Milton Lookout Park
10 Riverside Dr, Kingston ON 4.6km -
Edenwood Park
450 Maple Lawn Dr, Kingston ON 4.92km
-
TD Bank Financial Group
217 Gore Rd, Kingston ON K7L 0C3 6.49km -
TD Canada Trust Branch and ATM
217 Gore Rd, Kingston ON K7L 0C3 6.49km -
TD Canada Trust ATM
217 Gore Rd, Kingston ON K7L 0C3 6.49km


