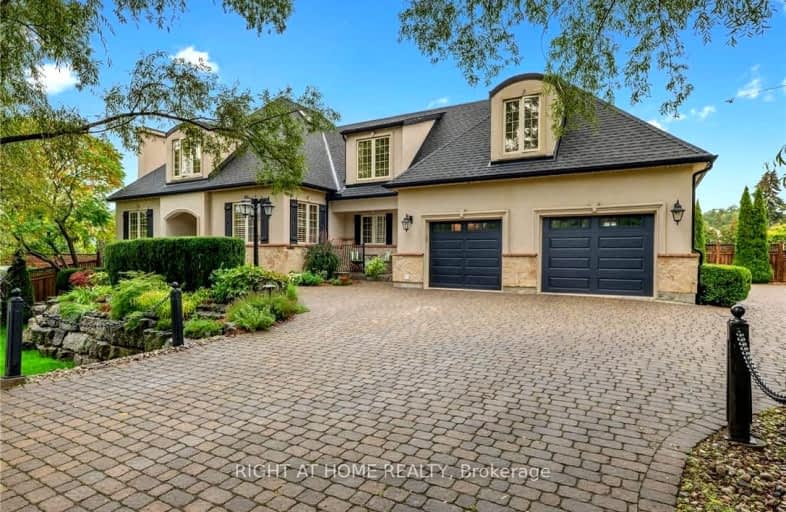Somewhat Walkable
- Some errands can be accomplished on foot.
52
/100
No Nearby Transit
- Almost all errands require a car.
0
/100
Bikeable
- Some errands can be accomplished on bike.
65
/100

Victoria Public School
Elementary: Public
13.56 km
Martha Cullimore Public School
Elementary: Public
13.91 km
St Davids Public School
Elementary: Public
10.40 km
Mary Ward Catholic Elementary School
Elementary: Catholic
13.75 km
St Michael Catholic Elementary School
Elementary: Catholic
6.14 km
Crossroads Public School
Elementary: Public
5.26 km
Laura Secord Secondary School
Secondary: Public
13.60 km
Holy Cross Catholic Secondary School
Secondary: Catholic
11.97 km
Stamford Collegiate
Secondary: Public
17.85 km
Saint Paul Catholic High School
Secondary: Catholic
14.98 km
Governor Simcoe Secondary School
Secondary: Public
13.14 km
A N Myer Secondary School
Secondary: Public
14.36 km
-
Chautauqua Park
Niagara-on-the-Lake ON 0.82km -
Ryerson Park
Niagara-on-the-Lake ON 1.25km -
Simcoe Park
169 King St, Niagara-on-the-Lake ON L0S 1J0 1.36km
-
CIBC
111 Garrison Village Dr, Niagara-on-the-Lake ON L0S 1J0 1.01km -
BMO Bank of Montreal
91 Queen St, Niagara-on-the-Lake ON L0S 1J0 1.17km -
HSBC ATM
461 Bunting Rd, St Catharines ON L2M 3Z3 11.93km


