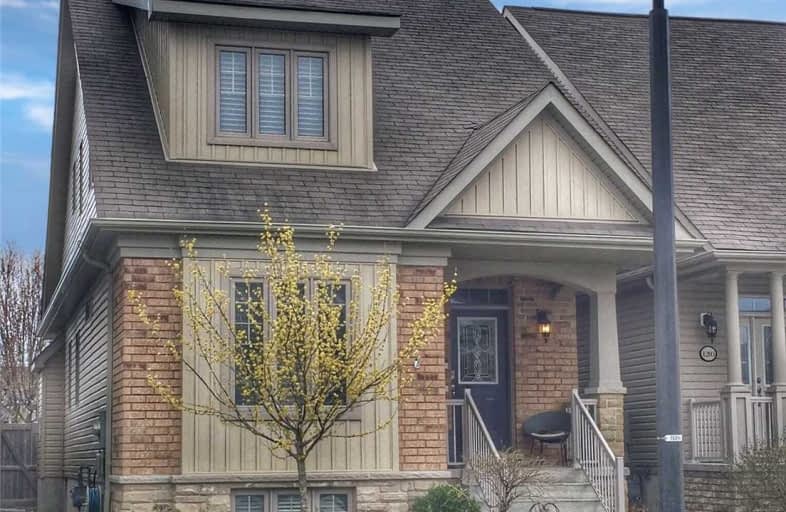
École élémentaire publique Mille-Iles
Elementary: PublicÉcole intermédiaire catholique Marie-Rivier
Elementary: CatholicSt Paul Catholic School
Elementary: CatholicLord Strathcona Public School
Elementary: PublicCataraqui Woods Elementary School
Elementary: PublicSt Marguerite Bourgeoys Catholic School
Elementary: CatholicÉcole secondaire publique Mille-Iles
Secondary: PublicÉcole secondaire catholique Marie-Rivier
Secondary: CatholicLimestone School of Community Education
Secondary: PublicLoyola Community Learning Centre
Secondary: CatholicLoyalist Collegiate and Vocational Institute
Secondary: PublicFrontenac Secondary School
Secondary: Public- 3 bath
- 3 bed
- 1100 sqft
496 Grandtrunk Avenue, Kingston, Ontario • K7M 8P6 • 35 - East Gardiners Rd
- 2 bath
- 3 bed
- 700 sqft
653 Portsmouth Avenue, Kingston, Ontario • K7M 1W2 • 25 - West of Sir John A. Blvd
- 2 bath
- 3 bed
- 1100 sqft
1302 Brackenwood Crescent, Kingston, Ontario • K7P 2W2 • 42 - City Northwest
- 2 bath
- 3 bed
- 1100 sqft
864 MUIRFIELD Crescent, Kingston, Ontario • K7M 8G6 • 35 - East Gardiners Rd












