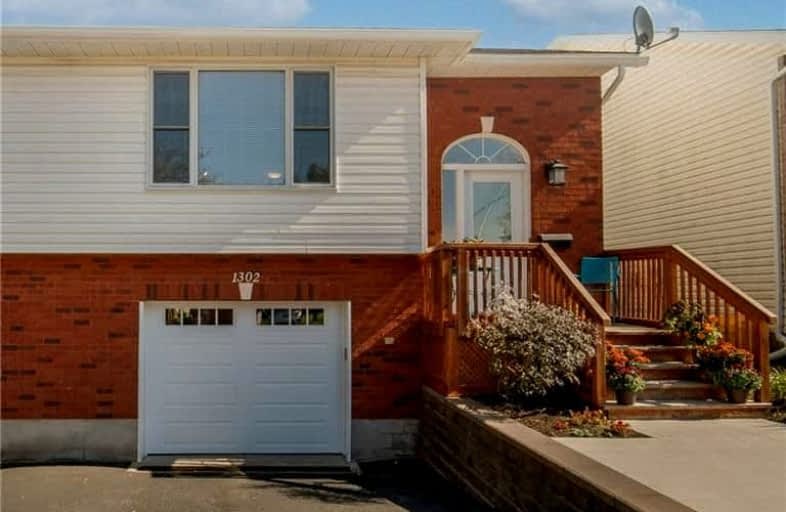Car-Dependent
- Most errands require a car.
Some Transit
- Most errands require a car.
Bikeable
- Some errands can be accomplished on bike.

Truedell Public School
Elementary: PublicArchbishop O'Sullivan Catholic School
Elementary: CatholicMother Teresa Catholic School
Elementary: CatholicBayridge Public School
Elementary: PublicLancaster Drive Public School
Elementary: PublicCataraqui Woods Elementary School
Elementary: PublicÉcole secondaire publique Mille-Iles
Secondary: PublicÉcole secondaire catholique Marie-Rivier
Secondary: CatholicLoyola Community Learning Centre
Secondary: CatholicBayridge Secondary School
Secondary: PublicFrontenac Secondary School
Secondary: PublicHoly Cross Catholic Secondary School
Secondary: Catholic-
Cataraqui Woods School
Kingston ON 0.36km -
Old Colony Park Playground
963 Old Colony Rd, Kingston ON K7P 1H5 1.78km -
Bridle Path Park
Kingston ON 2.12km
-
CIBC
1233 Midland Ave, Kingston ON K7P 2Y1 0.26km -
President's Choice Financial ATM
1048 Midland Ave, Kingston ON K7P 2X9 1.03km -
Banque Nationale du Canada
2628 Princess St, Kingston ON K7P 2S8 1.26km
- 3 bath
- 3 bed
- 1100 sqft
496 Grandtrunk Avenue, Kingston, Ontario • K7M 8P6 • 35 - East Gardiners Rd
- 3 bath
- 3 bed
- 1500 sqft
394 Grandtrunk Avenue, Kingston, Ontario • K7M 8W8 • East Gardiners Rd
- 2 bath
- 3 bed
- 1100 sqft
867 Woodside Drive, Kingston, Ontario • K7P 1S9 • 39 - North of Taylor-Kidd Blvd
- 2 bath
- 3 bed
- 1100 sqft
864 MUIRFIELD Crescent, Kingston, Ontario • K7M 8G6 • 35 - East Gardiners Rd






















