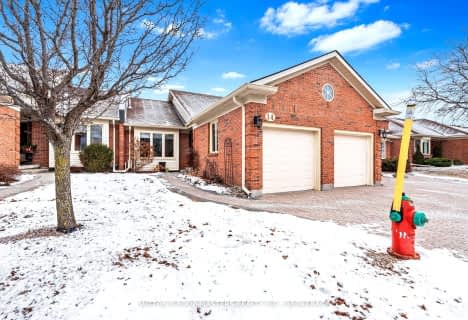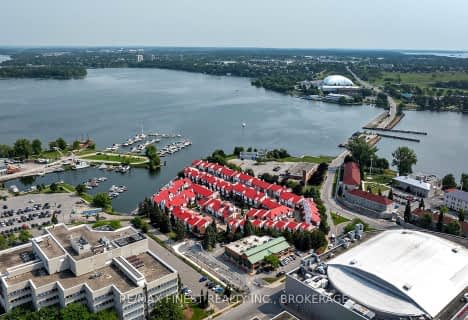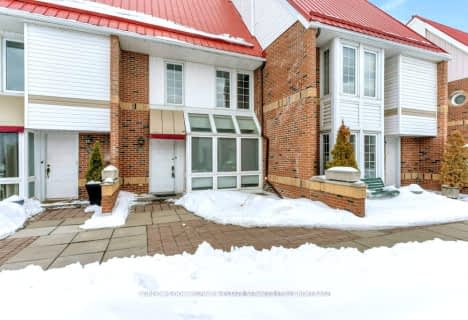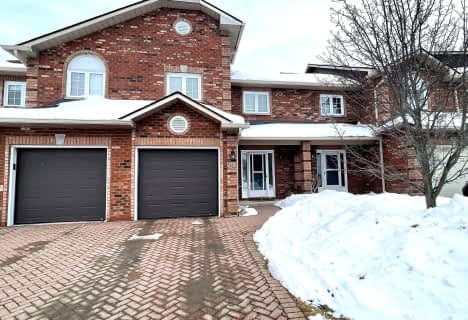Walker's Paradise
- Daily errands do not require a car.
Good Transit
- Some errands can be accomplished by public transportation.
Very Bikeable
- Most errands can be accomplished on bike.

St Patrick Catholic School
Elementary: CatholicSydenham Public School
Elementary: PublicCentral Public School
Elementary: PublicModule Vanier
Elementary: PublicWinston Churchill Public School
Elementary: PublicCathedrale Catholic School
Elementary: CatholicLimestone School of Community Education
Secondary: PublicFrontenac Learning Centre
Secondary: PublicLoyalist Collegiate and Vocational Institute
Secondary: PublicLa Salle Secondary School
Secondary: PublicKingston Collegiate and Vocational Institute
Secondary: PublicRegiopolis/Notre-Dame Catholic High School
Secondary: Catholic-
The Caesar Company
177 Princess Street, Kingston, ON K7L 1A9 0.12km -
Union Kitchen + Cocktails
184 Princess Street, Kingston, ON K7L 1B1 0.18km -
The Iron Duke
207 Wellington Street E, Kingston, ON K7K 2Y6 0.21km
-
Cafe le Matin
137 Princess Street, Kingston, ON K7L 0.15km -
CRAVE Coffee House & Bakery
166 Princess Street, Kingston, ON K7L 1B1 0.16km -
Starbucks
95 Princess St, Kingston, ON K7L 1A6 0.23km
-
GoodLife Fitness
64 Barrack St, Kingston, ON K7K 7A9 0.21km -
Planet Fitness
955 Futures Gate, Kingston, ON K7M 8T6 6.3km -
GoodLife Fitness
824 Norwest Rd, Kingston, ON K7P 2N4 7.72km
-
Graham's Pharmacy
168 Princess Street, Kingston, ON K7L 1B1 0.15km -
Shoppers Drug Mart
136 Princess Street, Kingston, ON K7L 1A7 0.18km -
Shoppers Drug Mart
445 Princess Street, Kingston, ON K7L 1C3 0.77km
-
The Wave Cool Island
41 Montreal Street, Kingston, ON K7K 3E7 0.11km -
Sunflower Chinese Restaurant
41 Montreal Street, Kingston, ON K7K 3E7 0.11km -
Curry Village Indian Restaurant
169A Princess St, Kingston, ON K7L 1A9 0.12km
-
Cataraqui Centre
945 Gardiners Road, Kingston, ON K7M 7H4 7.43km -
Hatley
86 Brock Street, Kingston, ON K7L 1R9 0.32km -
Canadian Tire
1040 Division Street, Kingston, ON K7K 0C3 3.54km
-
The Grocery Basket
260 Princess Street, Kingston, ON K7L 1B5 0.28km -
Food Basics
33 Barrack Street, Kingston, ON K7K 1E7 0.29km -
Limestone Garden Market & Grill
104 William Street, Kingston, ON K7L 2C5 0.46km
-
Liquor Control Board of Ontario
2 Lake Street, Picton, ON K0K 2T0 59.07km
-
Frank & Henry's Service
195 Concession St, Kingston, ON K7K 2B4 1.83km -
Canadian Tire Gas+ - Kingston
970 Princess Street, Kingston, ON K7L 1H2 2.48km -
Esso
1185 Division Street, Kingston, ON K7K 5W3 3.8km
-
The Screening Room
120 Princess Street, 2nd Floor, Kingston, ON K7L 5M6 0.26km -
Cineplex Odeon
626 Gardiners Road, Kingston, ON K7M 3X9 6.3km -
Boulevard Cinema
175 St Lawrence Street, Gananoque, ON K7G 1G2 27.52km
-
Kingston Frontenac Public Library
130 Johnson Street, Kingston, ON K7L 1X8 0.38km -
Isabel Turner Library
935 Gardiners Road, Kingston, ON K7P 2W8 7.21km -
Agnes Etherington Art Centre
36 University Avenue, Queen's University, Kingston, ON K7L 3N6 1.29km
-
Kingston General Hospital
76 Stuart Street, Kingston, ON K7L 2V7 1.27km -
Life Labs
102-791 Princess Street, Kingston, ON K7L 1E9 1.93km -
Von
737 Arlington Park Place, Kingston, ON K7M 8M8 7.35km
-
Skeleton Park
Bay St (Ordnance street), Kingston ON 0.43km -
McBurney Park
191 Ordnance St, Kingston ON 0.44km -
Confederation Park Fountain
0.52km
-
Kawartha Credit Union
155 Princess St, Kingston ON K7L 1A9 0.12km -
Scotiabank
145 Princess St (at Bagot St), Kingston ON K7L 1A8 0.13km -
Banque Royale Centre Regional Commercial de Kingston
207 Princess St, Kingston ON K7L 1B3 0.17km
More about this building
View 121 QUEEN Street, Kingston- 3 bath
- 2 bed
- 1200 sqft
14-100 Medley Court, Kingston, Ontario • K7K 6X1 • Kingston East (Incl Barret Crt)
- 3 bath
- 3 bed
- 2000 sqft
46-1 Place D'armes, Kingston, Ontario • K7K 6S2 • East of Sir John A. Blvd
- 3 bath
- 3 bed
- 1400 sqft
32-1 Place D'armes, Kingston, Ontario • K7K 6R9 • East of Sir John A. Blvd
- 4 bath
- 3 bed
- 1400 sqft
29-1098 King Street East, Kingston, Ontario • K7M 8J1 • Central City West




