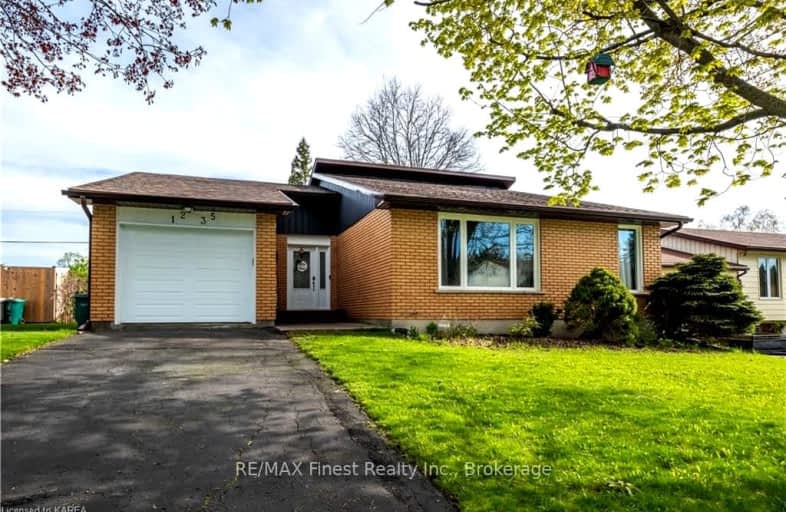Car-Dependent
- Most errands require a car.
Some Transit
- Most errands require a car.
Somewhat Bikeable
- Most errands require a car.

Collins Bay Public School
Elementary: PublicJohn XXIII Catholic School
Elementary: CatholicArchbishop O'Sullivan Catholic School
Elementary: CatholicMother Teresa Catholic School
Elementary: CatholicBayridge Public School
Elementary: PublicLancaster Drive Public School
Elementary: PublicÉcole secondaire publique Mille-Iles
Secondary: PublicÉcole secondaire catholique Marie-Rivier
Secondary: CatholicLoyola Community Learning Centre
Secondary: CatholicBayridge Secondary School
Secondary: PublicFrontenac Secondary School
Secondary: PublicHoly Cross Catholic Secondary School
Secondary: Catholic-
Garden Walk Park
Ontario 0.73km -
Dunham Park
1040 Mona Dr, Kingston ON 0.79km -
Taylor-Kidd Dog Walking Trails
Taylor Kidd Blvd, Kingston ON 1km
-
President's Choice Financial ATM
775 Strand Blvd, Kingston ON K7P 2S7 1.2km -
Kawartha Credit Union
775 Strand Blvd (Taylor-Kidd Blvd.), Kingston ON K7P 2S7 1.27km -
TD Bank Financial Group
774 Strand Blvd, Kingston ON K7P 2P2 1.32km
- 2 bath
- 3 bed
- 1100 sqft
1424 Woodfield Crescent, Kingston, Ontario • K7P 2V6 • City Northwest
- 4 bath
- 3 bed
- 1500 sqft
1174 ROSELAWN Place, Kingston, Ontario • K7P 2V2 • 42 - City Northwest
- 2 bath
- 3 bed
- 1100 sqft
867 Woodside Drive, Kingston, Ontario • K7P 1S9 • 39 - North of Taylor-Kidd Blvd
- 2 bath
- 3 bed
- 1100 sqft
1302 Brackenwood Crescent, Kingston, Ontario • K7P 2W2 • 42 - City Northwest












