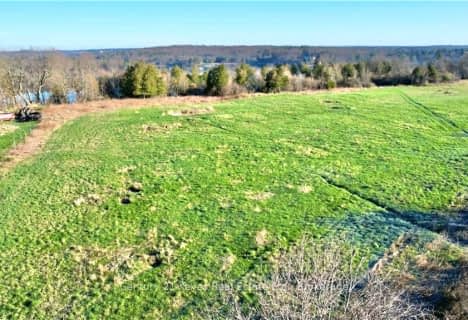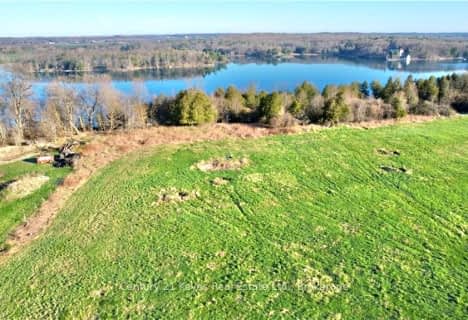
Marysville Public School
Elementary: PublicLaSalle Intermediate School Intermediate School
Elementary: PublicHoly Name Catholic School
Elementary: CatholicJoyceville Public School
Elementary: PublicSt Martha Catholic School
Elementary: CatholicEcole Sir John A. Macdonald Public School
Elementary: PublicÉcole secondaire catholique Marie-Rivier
Secondary: CatholicGananoque Secondary School
Secondary: PublicFrontenac Learning Centre
Secondary: PublicLa Salle Secondary School
Secondary: PublicKingston Collegiate and Vocational Institute
Secondary: PublicRegiopolis/Notre-Dame Catholic High School
Secondary: Catholic- 3 bath
- 2 bed
- 2000 sqft
10 North Shore Road, Frontenac Islands, Ontario • K7G 2V6 • The Islands






