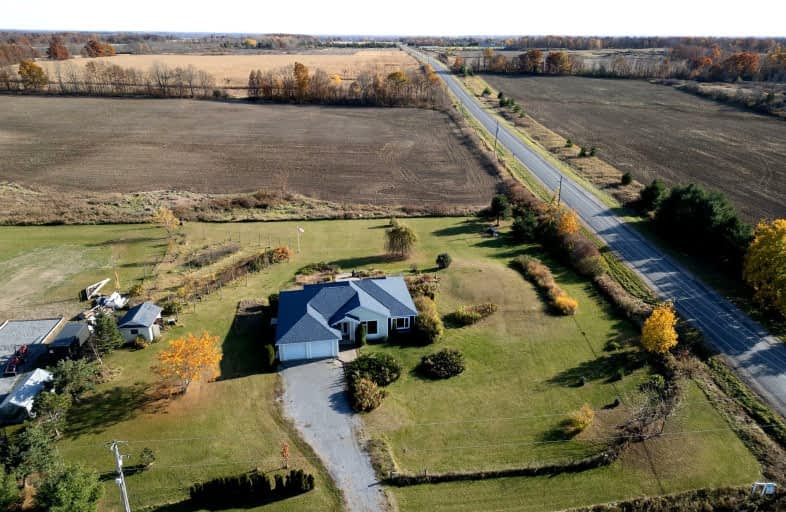
Car-Dependent
- Almost all errands require a car.
Somewhat Bikeable
- Most errands require a car.

Marysville Public School
Elementary: PublicLaSalle Intermediate School Intermediate School
Elementary: PublicHoly Name Catholic School
Elementary: CatholicJoyceville Public School
Elementary: PublicSt Martha Catholic School
Elementary: CatholicEcole Sir John A. Macdonald Public School
Elementary: PublicGananoque Secondary School
Secondary: PublicFrontenac Learning Centre
Secondary: PublicLoyalist Collegiate and Vocational Institute
Secondary: PublicLa Salle Secondary School
Secondary: PublicKingston Collegiate and Vocational Institute
Secondary: PublicRegiopolis/Notre-Dame Catholic High School
Secondary: Catholic-
Grass Creek Park
Kingston ON 2.08km -
Midway County Motel
3.78km -
Rope Swing
Kingston ON 3.91km
-
TD Canada Trust ATM
217 Gore Rd, Kingston ON K7L 0C3 11.01km -
Alterna Bank 29 Niagra Park
7 Niagara Park Dr, Kingston ON K7K 7C1 11.14km -
CoinFlip Bitcoin ATM
841 Kingston, Kingston ON K7L 5H6 11.24km



