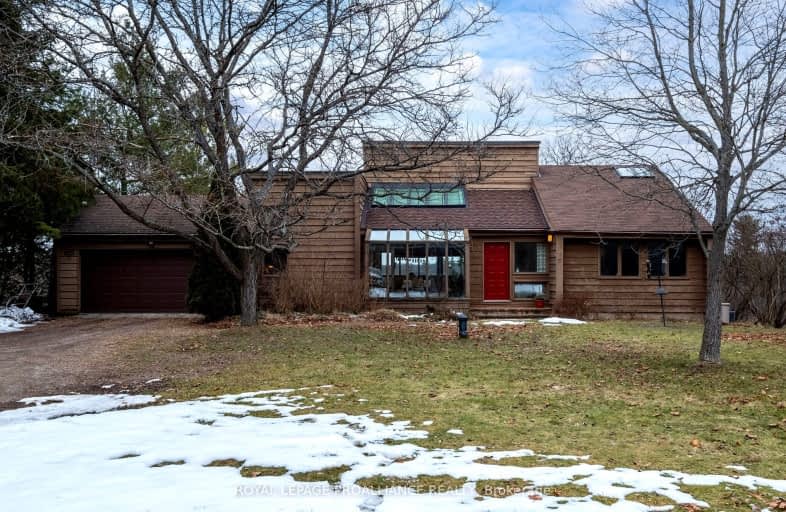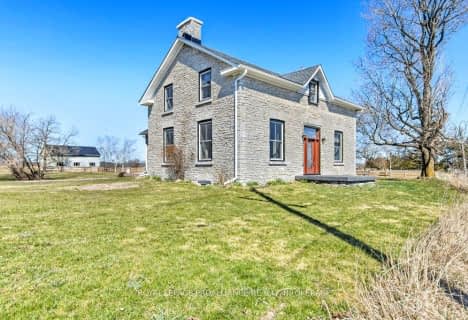Sold on Mar 18, 2024
Note: Property is not currently for sale or for rent.

-
Type: Detached
-
Style: Bungalow
-
Lot Size: 0 x 0 Acres
-
Age: 31-50 years
-
Taxes: $4,884 per year
-
Days on Site: 32 Days
-
Added: Jul 11, 2024 (1 month on market)
-
Updated:
-
Last Checked: 2 months ago
-
MLS®#: X9024523
-
Listed By: Royal lepage proalliance realty, brokerage
Parallel to the Bateau Channel & siting on 30 acres of land is this sprawling custom cedar bungalow, full of cozy comfort & eclectic charm, awaiting its proud new owners. The main level is host to an array of features from floor to ceiling windows, vaulted ceilings, a mixture skylights & multiple exterior access points to the large elevated deck overlooking Grass Creek. The sun-soaked living room offers serene views of the changing seasons & possesses a pass through to the separate formal dining room, adjacent to the fully equipped kitchen with inside entry to the double car garage. Completing this floor is the primary bedroom with a His & Hers' closet combination & cheater access to the 4pc bath with a vanity & jetted tub, as well as another bright & generously sized bedroom. The fully finished walk-out basement adds additional living space with a spacious recroom, an office, another bonus bedroom & 4pc bath with laundry. Seeking some adventure? Take your kayak or fishing boat down Grass Creek & explore the St Lawrence River, the gateway to the world renowned Thousand Islands. Located just 10 minutes from Gananoque, 15 minutes from Kingston, 3 minutes from the Trident Yacht Club & directly across Grass Creek Park, everything you need is well within reach. Properties with the amount of potential such as this one are far & few between, so don't miss your chance to make it yours!
Property Details
Facts for 2924 HIGHWAY 2, Kingston
Status
Days on Market: 32
Last Status: Sold
Sold Date: Mar 18, 2024
Closed Date: Apr 03, 2024
Expiry Date: Aug 15, 2024
Sold Price: $750,000
Unavailable Date: Mar 18, 2024
Input Date: Feb 15, 2024
Prior LSC: Sold
Property
Status: Sale
Property Type: Detached
Style: Bungalow
Age: 31-50
Area: Kingston
Community: City North of 401
Availability Date: IMMED
Assessment Amount: $417,000
Assessment Year: 2016
Inside
Bedrooms: 2
Bedrooms Plus: 1
Bathrooms: 2
Kitchens: 1
Rooms: 6
Air Conditioning: Central Air
Fireplace: Yes
Washrooms: 2
Utilities
Electricity: Yes
Telephone: Yes
Building
Basement: Finished
Basement 2: W/O
Heat Type: Forced Air
Heat Source: Propane
Exterior: Wood
Elevator: N
Water Supply Type: Drilled Well
Special Designation: Unknown
Parking
Driveway: Other
Garage Spaces: 2
Garage Type: Attached
Covered Parking Spaces: 4
Total Parking Spaces: 6
Fees
Tax Year: 2023
Tax Legal Description: PT LT 21 CON 2 PITTSBURGH PT 1, 13R4546; S/T INTEREST IN FR33093
Taxes: $4,884
Highlights
Feature: Golf
Land
Cross Street: EAST ON HIGHWAY 2
Municipality District: Kingston
Parcel Number: 363040013
Pool: None
Sewer: Septic
Acres: 25-49.99
Zoning: RU
Water Body Type: Creek
Water Frontage: 3000
Easements Restrictions: Unknown
Water Features: Watrfrnt-Deeded Acc
Shoreline Allowance: Owned
Rooms
Room details for 2924 HIGHWAY 2, Kingston
| Type | Dimensions | Description |
|---|---|---|
| Dining Main | 5.26 x 3.94 | |
| Living Main | 4.60 x 6.55 | |
| Kitchen Main | 3.33 x 3.71 | |
| Prim Bdrm Main | 4.32 x 4.19 | |
| Bathroom Main | - | |
| Br Main | 3.63 x 4.90 | |
| Rec Bsmt | 7.87 x 6.55 | |
| Br Bsmt | 3.40 x 4.39 | |
| Office Bsmt | 5.44 x 4.70 | |
| Bathroom Bsmt | - | |
| Laundry Bsmt | 3.28 x 1.80 |
| XXXXXXXX | XXX XX, XXXX |
XXXXXXXX XXX XXXX |
|
| XXX XX, XXXX |
XXXXXX XXX XXXX |
$XXX,XXX | |
| XXXXXXXX | XXX XX, XXXX |
XXXX XXX XXXX |
$XXX,XXX |
| XXX XX, XXXX |
XXXXXX XXX XXXX |
$XXX,XXX | |
| XXXXXXXX | XXX XX, XXXX |
XXXXXXXX XXX XXXX |
|
| XXX XX, XXXX |
XXXXXX XXX XXXX |
$X,XXX,XXX | |
| XXXXXXXX | XXX XX, XXXX |
XXXX XXX XXXX |
$XXX,XXX |
| XXX XX, XXXX |
XXXXXX XXX XXXX |
$XXX,XXX |
| XXXXXXXX XXXXXXXX | XXX XX, XXXX | XXX XXXX |
| XXXXXXXX XXXXXX | XXX XX, XXXX | $950,000 XXX XXXX |
| XXXXXXXX XXXX | XXX XX, XXXX | $750,000 XXX XXXX |
| XXXXXXXX XXXXXX | XXX XX, XXXX | $950,000 XXX XXXX |
| XXXXXXXX XXXXXXXX | XXX XX, XXXX | XXX XXXX |
| XXXXXXXX XXXXXX | XXX XX, XXXX | $1,100,000 XXX XXXX |
| XXXXXXXX XXXX | XXX XX, XXXX | $750,000 XXX XXXX |
| XXXXXXXX XXXXXX | XXX XX, XXXX | $950,000 XXX XXXX |

LaSalle Intermediate School Intermediate School
Elementary: PublicHoly Name Catholic School
Elementary: CatholicGlenburnie Public School
Elementary: PublicJoyceville Public School
Elementary: PublicSt Martha Catholic School
Elementary: CatholicEcole Sir John A. Macdonald Public School
Elementary: PublicÉcole secondaire catholique Marie-Rivier
Secondary: CatholicGananoque Secondary School
Secondary: PublicFrontenac Learning Centre
Secondary: PublicLa Salle Secondary School
Secondary: PublicKingston Collegiate and Vocational Institute
Secondary: PublicRegiopolis/Notre-Dame Catholic High School
Secondary: Catholic- 3 bath
- 2 bed
- 2000 sqft
10 North Shore Road, Frontenac Islands, Ontario • K7G 2V6 • The Islands
- 3 bath
- 4 bed
2478 Middle Road, Kingston, Ontario • K7L 4V3 • City North of 401
- 2 bath
- 3 bed
1285 Channelview Road, Kingston, Ontario • K7L 4V1 • Kingston East (Incl CFB Kingston)



