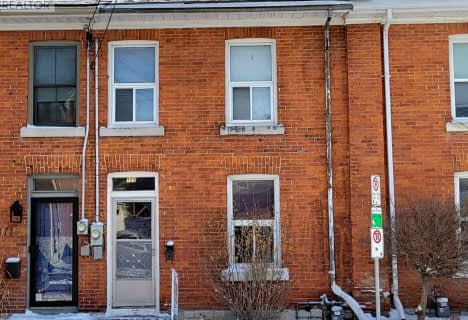
St Joseph School
Elementary: CatholicWinston Churchill Public School
Elementary: PublicSt Thomas More Catholic School
Elementary: CatholicCentennial Public School
Elementary: PublicCalvin Park Public School
Elementary: PublicPolson Park Public School
Elementary: PublicÉcole secondaire publique Mille-Iles
Secondary: PublicLimestone School of Community Education
Secondary: PublicLoyola Community Learning Centre
Secondary: CatholicLoyalist Collegiate and Vocational Institute
Secondary: PublicKingston Collegiate and Vocational Institute
Secondary: PublicRegiopolis/Notre-Dame Catholic High School
Secondary: Catholic- 2 bath
- 2 bed
- 700 sqft
169 Clergy Street, Kingston, Ontario • K7K 3S6 • East of Sir John A. Blvd
- 1 bath
- 2 bed
- 700 sqft
272 Wellington Street, Kingston, Ontario • K7K 2Z1 • East of Sir John A. Blvd




