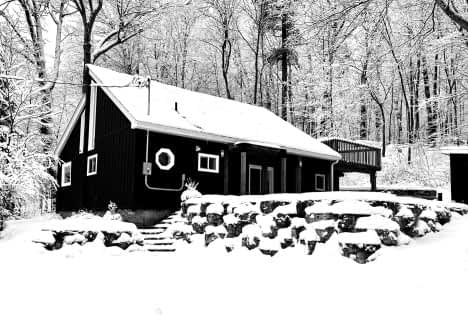Sold on May 20, 2015
Note: Property is not currently for sale or for rent.

-
Type: Detached
-
Style: 2-Storey
-
Lot Size: 135 x 250
-
Age: 16-30 years
-
Taxes: $6,665 per year
-
Days on Site: 25 Days
-
Added: Dec 20, 2024 (3 weeks on market)
-
Updated:
-
Last Checked: 3 months ago
-
MLS®#: X9140292
-
Listed By: Royal lepage proalliance realty, brokerage
If a country feel with elegance is to your liking, then 13 Harriett with the wraparound porch, wide plank pine flooring, high baseboards and open concept plan is sure to please. 11 years old but in new move in condition with custom finishes from start to finish, including the furniture style kitchen cabinetry and black granite top in the large country kitchen, the rose garden stone mantle over the fireplace, high ceilings with large sun filled windows and a separate dining room and office. 3 bedrooms upstairs and laundry, including the master with spa like ensuite and walk-in closet. A 600 sqft finished bonus room could be a great 4th bedroom over the 2 car attached garage. Paved driveway, private treed back yard, walk-out basement and minutes from downtown. All this in sought after Milton Subdivision with a treed water front park.
Property Details
Facts for 13 HARRIET Avenue, Kingston
Status
Days on Market: 25
Last Status: Sold
Sold Date: May 20, 2015
Closed Date: Nov 30, -0001
Expiry Date: Aug 30, 2015
Sold Price: $690,013
Unavailable Date: May 20, 2015
Input Date: Nov 30, -0001
Property
Status: Sale
Property Type: Detached
Style: 2-Storey
Age: 16-30
Area: Kingston
Community: Kingston East (Incl CFB Kingston)
Availability Date: TBA
Inside
Bedrooms: 3
Bathrooms: 3
Kitchens: 1
Fireplace: No
Washrooms: 3
Utilities
Electricity: Yes
Gas: Yes
Cable: Yes
Telephone: Yes
Building
Basement: Full
Basement 2: Unfinished
Heat Type: Other
Heat Source: Gas
Exterior: Wood
Elevator: N
Water Supply: Municipal
Special Designation: Unknown
Parking
Garage Spaces: 2
Garage Type: None
Fees
Tax Year: 2015
Tax Legal Description: LT 17 PL 1992; KINGSTON
Taxes: $6,665
Highlights
Feature: Wooded/Treed
Land
Cross Street: HWY 2 EAST TO MILTON
Municipality District: Kingston
Pool: None
Sewer: Septic
Lot Depth: 250
Lot Frontage: 135
Lot Irregularities: N
Acres: .50-1.99
Zoning: RES
| XXXXXXXX | XXX XX, XXXX |
XXXX XXX XXXX |
$XXX,XXX |
| XXX XX, XXXX |
XXXXXX XXX XXXX |
$XXX,XXX | |
| XXXXXXXX | XXX XX, XXXX |
XXXX XXX XXXX |
$XXX,XXX |
| XXX XX, XXXX |
XXXXXX XXX XXXX |
$XXX,XXX | |
| XXXXXXXX | XXX XX, XXXX |
XXXXXXXX XXX XXXX |
|
| XXX XX, XXXX |
XXXXXX XXX XXXX |
$XXX,XXX | |
| XXXXXXXX | XXX XX, XXXX |
XXXXXXXX XXX XXXX |
|
| XXX XX, XXXX |
XXXXXX XXX XXXX |
$XXX,XXX |
| XXXXXXXX XXXX | XXX XX, XXXX | $690,013 XXX XXXX |
| XXXXXXXX XXXXXX | XXX XX, XXXX | $709,900 XXX XXXX |
| XXXXXXXX XXXX | XXX XX, XXXX | $540,000 XXX XXXX |
| XXXXXXXX XXXXXX | XXX XX, XXXX | $559,900 XXX XXXX |
| XXXXXXXX XXXXXXXX | XXX XX, XXXX | XXX XXXX |
| XXXXXXXX XXXXXX | XXX XX, XXXX | $559,900 XXX XXXX |
| XXXXXXXX XXXXXXXX | XXX XX, XXXX | XXX XXXX |
| XXXXXXXX XXXXXX | XXX XX, XXXX | $589,000 XXX XXXX |

Marysville Public School
Elementary: PublicSacred Heart Catholic School
Elementary: CatholicLaSalle Intermediate School Intermediate School
Elementary: PublicHoly Name Catholic School
Elementary: CatholicSt Martha Catholic School
Elementary: CatholicEcole Sir John A. Macdonald Public School
Elementary: PublicLimestone School of Community Education
Secondary: PublicFrontenac Learning Centre
Secondary: PublicLoyalist Collegiate and Vocational Institute
Secondary: PublicLa Salle Secondary School
Secondary: PublicKingston Collegiate and Vocational Institute
Secondary: PublicRegiopolis/Notre-Dame Catholic High School
Secondary: Catholic- 2 bath
- 3 bed
- 1500 sqft
4 Booth Avenue, Kingston, Ontario • K7L 4V1 • Kingston East (Incl CFB Kingston)

