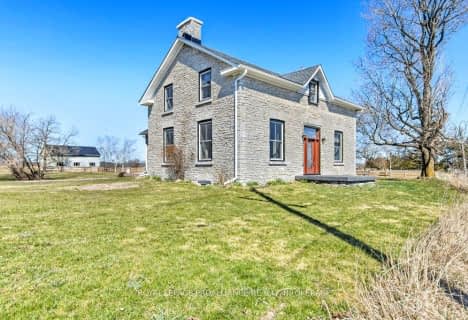Sold on Nov 20, 2020
Note: Property is not currently for sale or for rent.

-
Type: Detached
-
Style: 2-Storey
-
Lot Size: 197 x 545.6
-
Age: 16-30 years
-
Taxes: $11,712 per year
-
Days on Site: 95 Days
-
Added: Oct 27, 2024 (3 months on market)
-
Updated:
-
Last Checked: 3 months ago
-
MLS®#: X9071789
-
Listed By: Re/max finest realty inc., brokerage
Sitting on a park like two acre lot located in a small prestigious enclave abutting the Bateau Chattel on the St Lawrence River lies this architectural masterpiece built to the highest standard. With over 4000 sq ft this home features a centre hall plan design, vaulted ceilings, large kitchen with built in appliances, formal dining room, main floor office, two custom fireplaces, family room with loft and two master bedrooms (one on the main flr). You'll be in awe by the wall of windows that surround every room nourishing the natural flow of light and scenic views of the foliage. Partially finished basement with a walkout, sauna, shower and wine cellar. All this located 10 minutes East of downtown Kingston and the 401. This home is sure to impress the most discerning buyers.
Property Details
Facts for 13 Landing Drive, Kingston
Status
Days on Market: 95
Last Status: Sold
Sold Date: Nov 20, 2020
Closed Date: Jun 30, 2021
Expiry Date: Jan 15, 2021
Sold Price: $949,900
Unavailable Date: Nov 20, 2020
Input Date: Nov 30, -0001
Prior LSC: Sold
Property
Status: Sale
Property Type: Detached
Style: 2-Storey
Age: 16-30
Area: Kingston
Community: City North of 401
Inside
Bedrooms: 4
Bathrooms: 4
Kitchens: 1
Air Conditioning: Central Air
Fireplace: Yes
Washrooms: 4
Utilities
Electricity: Yes
Building
Basement: Full
Basement 2: Part Fin
Heat Type: Forced Air
Heat Source: Oil
Exterior: Stone
Exterior: Vinyl Siding
Elevator: N
Water Supply Type: Drilled Well
Special Designation: Unknown
Parking
Driveway: Other
Garage Spaces: 2
Garage Type: Attached
Total Parking Spaces: 4
Fees
Tax Year: 2020
Tax Legal Description: LT 2, PL 1946, PITTSBURGH
Taxes: $11,712
Highlights
Feature: Fenced Yard
Land
Cross Street: Hwy 2 East to Howe I
Municipality District: Kingston
Parcel Number: 363080102
Pool: None
Sewer: Septic
Lot Depth: 545.6
Lot Frontage: 197
Zoning: Res
Water Frontage: 197
Shoreline: Natural
Shoreline: Shallow
Shoreline Allowance: Owned
Rooms
Room details for 13 Landing Drive, Kingston
| Type | Dimensions | Description |
|---|---|---|
| Kitchen Main | 8.48 x 6.65 | Vinyl Floor |
| Dining Main | 6.35 x 4.26 | Wood Floor |
| Living Main | 4.82 x 8.99 | |
| Family Main | 8.02 x 5.79 | Wood Floor |
| Prim Bdrm Main | 5.74 x 5.23 | Wood Floor |
| Foyer Main | 3.04 x 5.48 | |
| Laundry Main | 3.91 x 3.35 | Vinyl Floor |
| Office Main | 5.43 x 1.80 | Wood Floor |
| Loft 2nd | 6.14 x 9.49 | Wood Floor |
| Prim Bdrm 2nd | 5.84 x 4.26 | Wood Floor |
| Br 2nd | 5.43 x 6.04 | Wood Floor |
| Br 2nd | 5.58 x 4.21 | Wood Floor |

LaSalle Intermediate School Intermediate School
Elementary: PublicHoly Name Catholic School
Elementary: CatholicGlenburnie Public School
Elementary: PublicJoyceville Public School
Elementary: PublicSt Martha Catholic School
Elementary: CatholicEcole Sir John A. Macdonald Public School
Elementary: PublicÉcole secondaire catholique Marie-Rivier
Secondary: CatholicGananoque Secondary School
Secondary: PublicFrontenac Learning Centre
Secondary: PublicLa Salle Secondary School
Secondary: PublicKingston Collegiate and Vocational Institute
Secondary: PublicRegiopolis/Notre-Dame Catholic High School
Secondary: Catholic- 3 bath
- 4 bed
2478 Middle Road, Kingston, Ontario • K7L 4V3 • City North of 401

