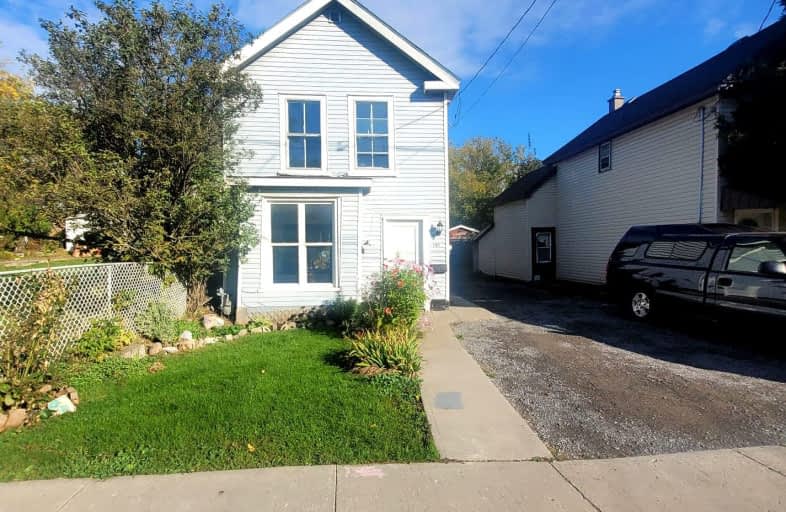Very Walkable
- Most errands can be accomplished on foot.
Good Transit
- Some errands can be accomplished by public transportation.
Very Bikeable
- Most errands can be accomplished on bike.

St Patrick Catholic School
Elementary: CatholicSt Peter Catholic School
Elementary: CatholicSydenham Public School
Elementary: PublicCentral Public School
Elementary: PublicModule Vanier
Elementary: PublicCathedrale Catholic School
Elementary: CatholicLimestone School of Community Education
Secondary: PublicFrontenac Learning Centre
Secondary: PublicLoyalist Collegiate and Vocational Institute
Secondary: PublicLa Salle Secondary School
Secondary: PublicKingston Collegiate and Vocational Institute
Secondary: PublicRegiopolis/Notre-Dame Catholic High School
Secondary: Catholic-
Friendship Park
24 Chestnut St (Carlisle St), Kingston ON K7K 3X3 0.42km -
McBurney Park
191 Ordnance St, Kingston ON 0.55km -
Skeleton Park
Bay St (Ordnance street), Kingston ON 0.56km
-
Localcoin Bitcoin ATM - Division Street Market
370 Division St, Kingston ON K7K 4A5 0.5km -
easyfinancial Svc
172 Division St (Princess and Division), Kingston ON K7L 3M8 0.91km -
HSBC ATM
49 Pl d'Armes, Kingston ON K7K 6Z6 0.95km
- 2 bath
- 3 bed
- 700 sqft
27 Hickson Avenue, Kingston, Ontario • K7K 2N4 • East of Sir John A. Blvd



