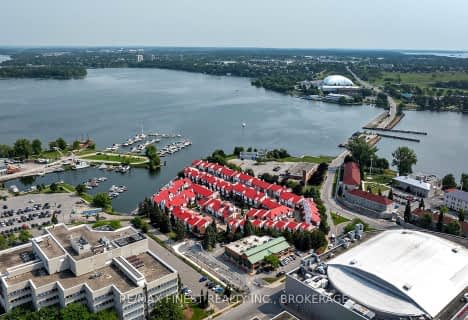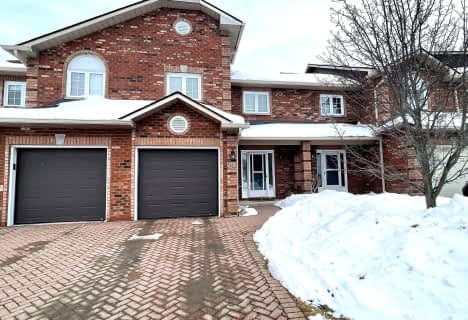
St Patrick Catholic School
Elementary: CatholicSydenham Public School
Elementary: PublicCentral Public School
Elementary: PublicModule Vanier
Elementary: PublicWinston Churchill Public School
Elementary: PublicCathedrale Catholic School
Elementary: CatholicLimestone School of Community Education
Secondary: PublicFrontenac Learning Centre
Secondary: PublicLoyalist Collegiate and Vocational Institute
Secondary: PublicLa Salle Secondary School
Secondary: PublicKingston Collegiate and Vocational Institute
Secondary: PublicRegiopolis/Notre-Dame Catholic High School
Secondary: Catholic- 3 bath
- 3 bed
- 2000 sqft
46-1 Place D'armes, Kingston, Ontario • K7K 6S2 • East of Sir John A. Blvd
- 4 bath
- 3 bed
- 1400 sqft
29-1098 King Street East, Kingston, Ontario • K7M 8J1 • Central City West


